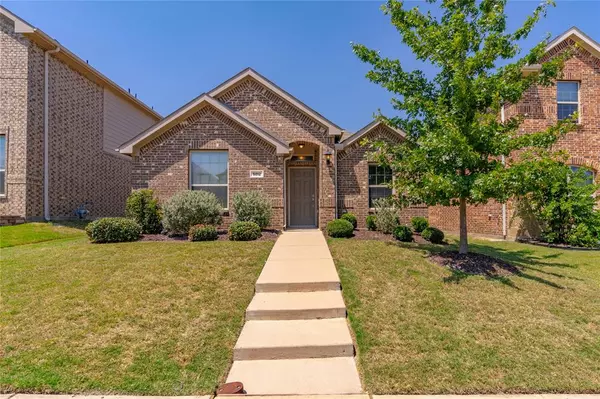For more information regarding the value of a property, please contact us for a free consultation.
5812 Dew Plant Way Fort Worth, TX 76123
Want to know what your home might be worth? Contact us for a FREE valuation!

Our team is ready to help you sell your home for the highest possible price ASAP
Key Details
Property Type Single Family Home
Sub Type Single Family Residence
Listing Status Sold
Purchase Type For Sale
Square Footage 1,572 sqft
Price per Sqft $190
Subdivision Primrose Xing
MLS Listing ID 20701772
Sold Date 12/19/24
Style Traditional
Bedrooms 3
Full Baths 2
HOA Fees $37/qua
HOA Y/N Mandatory
Year Built 2018
Lot Size 4,617 Sqft
Acres 0.106
Property Description
Y'all, come check out this well-loved, one-owner gem nestled in a charming, established neighborhood. Just a hop, skip, and a jump from Downtown Fort Worth, Cleburne, and Burleson via the Chisholm Trail Parkway, this beauty offers a short commute to Fort Worth Medical Center, top-notch dining, and vibrant nightlife. Built in 2018, this home boasts 3 spacious bedrooms, 2 bathrooms, a 2-car garage, and a cozy study. Inside, you'll find 2CM quartz countertops that look fancier than a Texas-sized belt buckle, and a gas range and stove perfect for whipping up your famous chili. The kitchen is decked out with stainless steel appliances that shine brighter than a Lone Star. And don't worry, security is top-notch with a system that'll keep your peace of mind intact. The 2' faux wood blinds add a touch of classic Texas charm. Cool off in the community pool or let the young'uns burn off energy at the playground area.
Location
State TX
County Tarrant
Community Community Pool, Curbs, Park, Playground, Pool, Sidewalks
Direction South on Chisholm Trail Parkway, exit Sycamore School Road, turn left, right on Summer Creek Dr, right on Risenger Rd, go under tollway and right on Brewer Road right on Dew Plant Way, House is on the left.
Rooms
Dining Room 1
Interior
Interior Features Cable TV Available, Eat-in Kitchen, High Speed Internet Available, Kitchen Island, Open Floorplan, Pantry, Smart Home System
Heating Central, Natural Gas
Cooling Central Air, Electric
Flooring Carpet, Ceramic Tile
Appliance Dishwasher, Disposal, Gas Cooktop, Gas Oven, Gas Range, Microwave, Vented Exhaust Fan
Heat Source Central, Natural Gas
Laundry Electric Dryer Hookup, Utility Room, Full Size W/D Area, Washer Hookup
Exterior
Exterior Feature Covered Patio/Porch, Rain Gutters
Garage Spaces 2.0
Fence Back Yard, Wood
Community Features Community Pool, Curbs, Park, Playground, Pool, Sidewalks
Utilities Available All Weather Road, City Sewer, City Water, Concrete, Curbs, Sidewalk, Underground Utilities
Roof Type Composition
Total Parking Spaces 2
Garage Yes
Building
Lot Description Few Trees, Interior Lot, Landscaped, Sprinkler System
Story One
Foundation Slab
Level or Stories One
Structure Type Brick,Fiber Cement
Schools
Elementary Schools June W Davis
Middle Schools Summer Creek
High Schools North Crowley
School District Crowley Isd
Others
Ownership of Record
Acceptable Financing Cash, Conventional, FHA
Listing Terms Cash, Conventional, FHA
Financing Other
Read Less

©2025 North Texas Real Estate Information Systems.
Bought with Tonya Garces • DFW Urban Realty, LLC

