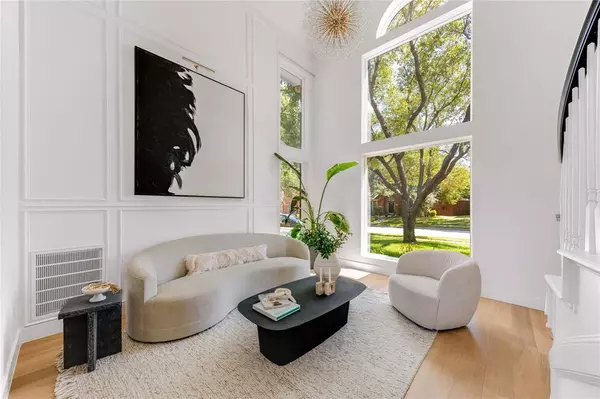For more information regarding the value of a property, please contact us for a free consultation.
7609 Avalon Drive Plano, TX 75025
Want to know what your home might be worth? Contact us for a FREE valuation!

Our team is ready to help you sell your home for the highest possible price ASAP
Key Details
Property Type Single Family Home
Sub Type Single Family Residence
Listing Status Sold
Purchase Type For Sale
Square Footage 2,597 sqft
Price per Sqft $269
Subdivision Hunters Glen Twelve
MLS Listing ID 20740541
Sold Date 11/29/24
Style Traditional
Bedrooms 4
Full Baths 2
Half Baths 1
HOA Y/N None
Year Built 1994
Lot Size 7,405 Sqft
Acres 0.17
Property Description
OFFER DEADLINE FOR MONDAY 10.7 AT 10AM. No detail has been overlooked in this brilliantly redesigned modern suburban home, located in the top ranked Plano Independent School District. As you come through the new steel glass front doors, you will immediately feel right at home. The elegant foyer features a grand staircase with a sitting room to the right and formal dining to the left, complete with designer chandeliers, beautiful picture frame moulding, and built in shelving. Arched entries guide you through to the show stopping family room and entertainers' dream of a kitchen featuring a gas range, pot filler, oversized island with bar seating, custom pantry, high end appliances and the perfect coffee bar! Light pours in through picture windows in every space. The primary bedroom includes bay windows and luxurious ensuite bath with a walk in closet. Upstairs, there are 3 more bedrooms, making this the perfect new home for families of any size.
Location
State TX
County Collin
Direction GPS
Rooms
Dining Room 1
Interior
Interior Features Built-in Features, Chandelier, Decorative Lighting, Double Vanity, Eat-in Kitchen, Kitchen Island, Natural Woodwork, Open Floorplan, Paneling, Vaulted Ceiling(s), Wainscoting, Walk-In Closet(s)
Fireplaces Number 1
Fireplaces Type Decorative, Gas Logs, Living Room
Appliance Dishwasher, Disposal, Gas Range, Microwave, Washer
Laundry Full Size W/D Area
Exterior
Garage Spaces 2.0
Pool Pool/Spa Combo
Utilities Available City Sewer, City Water, Individual Gas Meter, Individual Water Meter
Total Parking Spaces 2
Garage Yes
Private Pool 1
Building
Story Two
Foundation Slab
Level or Stories Two
Structure Type Brick,Siding,Wood
Schools
Elementary Schools Bethany
Middle Schools Schimelpfe
High Schools Clark
School District Plano Isd
Others
Ownership See Tax
Financing Conventional
Read Less

©2025 North Texas Real Estate Information Systems.
Bought with Jessica Maddern • Keller Williams Legacy

