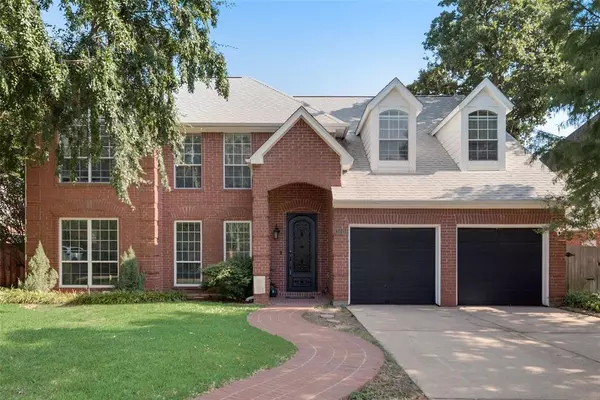For more information regarding the value of a property, please contact us for a free consultation.
3249 Birch Avenue Grapevine, TX 76051
Want to know what your home might be worth? Contact us for a FREE valuation!

Our team is ready to help you sell your home for the highest possible price ASAP
Key Details
Property Type Single Family Home
Sub Type Single Family Residence
Listing Status Sold
Purchase Type For Sale
Square Footage 3,103 sqft
Price per Sqft $206
Subdivision Stone Gate
MLS Listing ID 20684714
Sold Date 11/13/24
Style Traditional
Bedrooms 4
Full Baths 3
Half Baths 1
HOA Y/N None
Year Built 1989
Annual Tax Amount $9,189
Lot Size 8,058 Sqft
Acres 0.185
Property Description
Seller is motivated! Location & luxury! Exquisite home in irresistible neighborhood with highly rated schools! Located near major highways and a short commute to DFW airport. From the time you open the stately front door, start your experience with the beautiful view of the backyard pool with huge deck. Handscraped floors, vaulted ceilings, high-end light fixtures and tons of natural light are just a few of the features you'll notice. Large master suite has walk-in closet and newly renovated bathroom for a spa-like experience. Impressive staircase leads you upstairs to the secondary bedrooms and two oversized bathrooms. Upstairs living room is perfect for a playroom or gameroom and has an additional storage closet. The entire family will enjoy relaxing in the backyard in one of the many sitting areas around the pool or on the lower level. Recently upgraded windows, HVAC system including insulation and ductwork, furnace and pool equipment make home energy efficient.
Location
State TX
County Tarrant
Community Curbs, Park, Playground, Sidewalks
Direction From HWY 121, head West on Hall-Johnson. Left on Hallmont. Right on Birch. Home is on the left.
Rooms
Dining Room 2
Interior
Interior Features Cable TV Available, Chandelier, Decorative Lighting, Eat-in Kitchen, Flat Screen Wiring, High Speed Internet Available, Kitchen Island, Pantry, Vaulted Ceiling(s), Walk-In Closet(s)
Heating Central, Fireplace(s), Natural Gas
Cooling Ceiling Fan(s), Central Air, Electric, ENERGY STAR Qualified Equipment
Flooring Carpet, Hardwood, Slate, Tile
Fireplaces Number 1
Fireplaces Type Brick, Gas, Gas Logs, Gas Starter, Living Room
Appliance Dishwasher, Disposal, Electric Cooktop, Electric Oven, Gas Water Heater, Double Oven
Heat Source Central, Fireplace(s), Natural Gas
Laundry Electric Dryer Hookup, Utility Room, Full Size W/D Area, Washer Hookup
Exterior
Exterior Feature Rain Gutters, Lighting, Other
Garage Spaces 2.0
Fence Fenced, Gate, Privacy, Wood
Pool Gunite, In Ground, Outdoor Pool, Pool Sweep, Pump
Community Features Curbs, Park, Playground, Sidewalks
Utilities Available Asphalt, Cable Available, City Sewer, City Water, Concrete, Curbs, Electricity Connected, Sidewalk
Roof Type Asphalt
Total Parking Spaces 2
Garage Yes
Private Pool 1
Building
Lot Description Interior Lot, Sprinkler System, Subdivision
Story Two
Foundation Slab
Level or Stories Two
Structure Type Brick,Siding
Schools
Elementary Schools Heritage
Middle Schools Heritage
High Schools Colleyville Heritage
School District Grapevine-Colleyville Isd
Others
Ownership Anthony Porras
Acceptable Financing Cash, Conventional, FHA, VA Loan
Listing Terms Cash, Conventional, FHA, VA Loan
Financing Conventional
Read Less

©2024 North Texas Real Estate Information Systems.
Bought with Bryant Nieves • Elite Real Estate Texas



