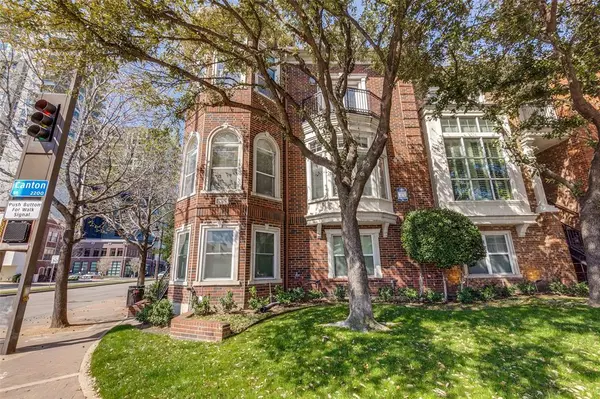For more information regarding the value of a property, please contact us for a free consultation.
2205 Canton Street #101 Dallas, TX 75201
Want to know what your home might be worth? Contact us for a FREE valuation!

Our team is ready to help you sell your home for the highest possible price ASAP
Key Details
Property Type Condo
Sub Type Condominium
Listing Status Sold
Purchase Type For Sale
Square Footage 3,244 sqft
Price per Sqft $231
Subdivision Farmers Market Twnhms Condos
MLS Listing ID 20529828
Sold Date 06/24/24
Style Traditional
Bedrooms 3
Full Baths 4
Half Baths 1
HOA Fees $274/mo
HOA Y/N Mandatory
Year Built 2001
Annual Tax Amount $14,057
Lot Size 3.518 Acres
Acres 3.518
Property Sub-Type Condominium
Property Description
Brownstone-style Condo in trendy Farmers Market! Corner unit, extra windows, amazing views, huge closets, & oak hardwoods. Many upscale amenities. Over 3200 sqft, of luxury city living. Huge ground floor bedroom with full bath. Main floor has bright, open floor plan that seamlessly integrates living & dining with balcony, bar area, and powder room. The main living floor features a sunny kitchen, ample cabinet & granite counter space, gas cooktop, & pantry. Spacious 3rd floor master with sitting area, 2 balconies, 2 closets & custom painted ceiling. Master bath-dual sinks, tile shower, dual shower heads, jetted tub, and large walk-in closet. Near the third ensuite bedroom is a built-in hall desk with shelving and laundry space. 4th floor bonus room with bath and storage, could be a potential media room or 4th bedroom. French doors onto private terrace, fire pit & amazing Dallas views. A short walk to trendy restaurants, cultural hotspots, vibrant entertainment options, & two dog parks.
Location
State TX
County Dallas
Community Curbs, Gated, Perimeter Fencing, Sidewalks
Direction From Dallas North Tollway South continue on Harry Hines Blvd. Turn left onto Moody. Continue onto N Pearl Street. Left on Commerce Street. Right on S Good Latimer Expy. Turn right at first cross street onto Canton. Property on the right.
Rooms
Dining Room 2
Interior
Interior Features Built-in Features, Cable TV Available, Eat-in Kitchen, Flat Screen Wiring, Granite Counters, High Speed Internet Available, Multiple Staircases, Open Floorplan, Pantry, Sound System Wiring, Tile Counters, Walk-In Closet(s)
Heating Central, Fireplace(s), Natural Gas, Zoned
Cooling Ceiling Fan(s), Central Air, Electric, Multi Units, Zoned
Flooring Carpet, Tile, Wood
Fireplaces Number 1
Fireplaces Type Gas, Gas Logs, Living Room
Equipment Satellite Dish
Appliance Dishwasher, Disposal, Gas Cooktop, Microwave, Convection Oven, Double Oven, Plumbed For Gas in Kitchen, Refrigerator, Tankless Water Heater
Heat Source Central, Fireplace(s), Natural Gas, Zoned
Laundry Gas Dryer Hookup, In Hall, Full Size W/D Area, Washer Hookup
Exterior
Exterior Feature Balcony, Fire Pit, Lighting
Garage Spaces 2.0
Fence Wrought Iron
Community Features Curbs, Gated, Perimeter Fencing, Sidewalks
Utilities Available Cable Available, City Sewer, City Water, Community Mailbox, Concrete, Curbs, Electricity Available, Electricity Connected, Individual Gas Meter, Master Water Meter, Natural Gas Available, Phone Available, Sewer Available, Sidewalk, Underground Utilities
Roof Type Composition
Total Parking Spaces 2
Garage Yes
Building
Lot Description Corner Lot, Few Trees, Landscaped, No Backyard Grass, Sprinkler System
Story Three Or More
Foundation Slab
Level or Stories Three Or More
Structure Type Brick
Schools
Elementary Schools Milam
Middle Schools Spence
High Schools North Dallas
School District Dallas Isd
Others
Ownership Steven W Young & Lisa Heussner
Acceptable Financing Cash, Conventional, FHA, VA Loan
Listing Terms Cash, Conventional, FHA, VA Loan
Financing Conventional
Special Listing Condition Verify Tax Exemptions
Read Less

©2025 North Texas Real Estate Information Systems.
Bought with Dave Gallman • Keller Williams Realty DPR

