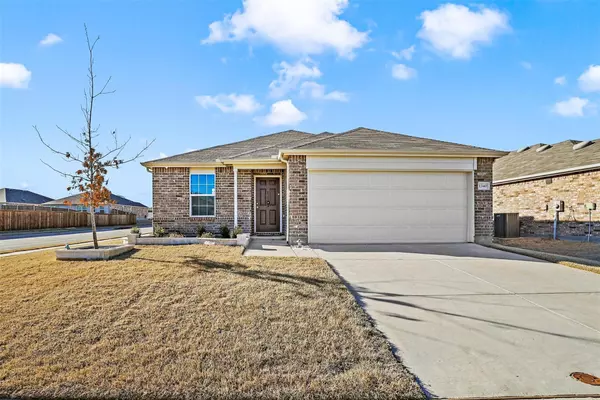For more information regarding the value of a property, please contact us for a free consultation.
1340 Trace Drive Aubrey, TX 76227
Want to know what your home might be worth? Contact us for a FREE valuation!

Our team is ready to help you sell your home for the highest possible price ASAP
Key Details
Property Type Single Family Home
Sub Type Single Family Residence
Listing Status Sold
Purchase Type For Sale
Square Footage 1,526 sqft
Price per Sqft $212
Subdivision Winn Ridge Phase 3A
MLS Listing ID 20268541
Sold Date 05/01/23
Style Traditional
Bedrooms 3
Full Baths 2
HOA Fees $45/ann
HOA Y/N Mandatory
Year Built 2021
Lot Size 6,599 Sqft
Acres 0.1515
Property Description
Welcome to your charming new home at 1340 Trace Drive in Aubrey, Texas! This lovely corner lot property offers 3 bedrooms, 2 bathrooms, an office, and 1,532 square feet of comfortable living space. As you enter, you'll immediately notice the spacious and open floor plan, with natural light flooding in from the windows. The living room is perfect for relaxing or entertaining guests, and your nearby office is conveniently located adjacent to the living room. These both flow into the kitchen and dining areas which offer ample space for any and all entertainment needs. The side hallway leads you to your two spare bedrooms and your primary bedroom at the end which is located at the back of the home, providing a peaceful retreat after a long day. It features an en-suite bathroom with a garden tub and a separate shower. Schedule your showing today!
Location
State TX
County Denton
Direction From 380, North on 1385, left on Winn Ridge, Right on Gideon Way, right onto trace dr.
Rooms
Dining Room 1
Interior
Interior Features Cable TV Available
Heating Electric
Cooling Central Air
Flooring Carpet, Vinyl
Appliance Dishwasher, Disposal, Electric Oven, Electric Range, Microwave, Refrigerator
Heat Source Electric
Laundry Electric Dryer Hookup, Full Size W/D Area, Washer Hookup
Exterior
Exterior Feature Private Yard
Garage Spaces 2.0
Fence Back Yard, Wood
Utilities Available Cable Available, City Sewer, City Water
Roof Type Composition
Garage Yes
Building
Story One
Foundation Slab
Structure Type Brick
Schools
Elementary Schools Sandbrock Ranch
Middle Schools Navo
High Schools Ray Braswell
School District Denton Isd
Others
Ownership See tax records
Acceptable Financing 1031 Exchange, Cash, Conventional, FHA, VA Loan
Listing Terms 1031 Exchange, Cash, Conventional, FHA, VA Loan
Financing Conventional
Read Less

©2025 North Texas Real Estate Information Systems.
Bought with Vic Reddy Pasham • Colleen Frost Real Estate Serv



