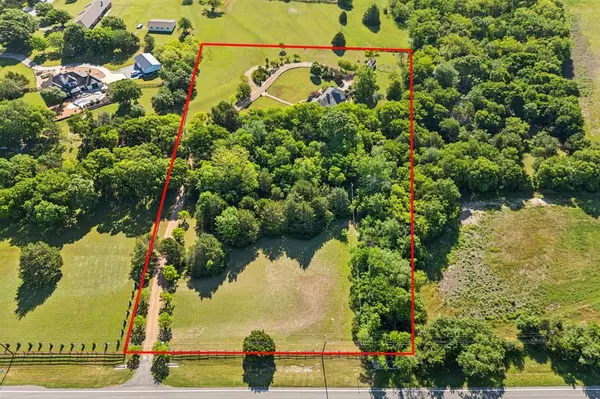760 N Country Club Road Fairview, TX 75069
UPDATED:
Key Details
Property Type Single Family Home
Sub Type Single Family Residence
Listing Status Active
Purchase Type For Sale
Square Footage 3,814 sqft
Price per Sqft $393
Subdivision Country Club Estates
MLS Listing ID 20912735
Style Tudor
Bedrooms 4
Full Baths 4
HOA Y/N None
Year Built 1979
Annual Tax Amount $16,370
Lot Size 4.810 Acres
Acres 4.81
Property Sub-Type Single Family Residence
Property Description
Nestled amidst mature trees, this truly special acreage provides a rare sense of escape and tranquility, all while being just minutes from major highways, upscale shopping, diverse dining, and top-rated schools. The value lies in the land – a generous parcel offering unparalleled privacy and the freedom to create your vision. While the existing 1979-built home offers a charming footprint with 4 bedrooms and 4 full bathrooms, its true worth is in providing a solid foundation for a total renovation or serving as a temporary residence while you design your ultimate dream home. The architectural character, with its warm wood tones and inviting spaces, hints at the potential for a stunning transformation. The land itself is the crown jewel: a captivating blend of open meadow and wooded beauty, ideal for equestrian pursuits, expansive gardens, or simply enjoying the vast open space. A valuable 20x12 barn adds immediate utility, and existing raised garden beds with soaker hoses are ready for your green thumb. Horses are welcome. This one-of-a-kind property is being sold as-is, ready for someone to restore, reimagine, or simply enjoy as a peaceful getaway with room to roam.
Location
State TX
County Collin
Direction Use GPS
Rooms
Dining Room 2
Interior
Interior Features Built-in Features, Cable TV Available, Cathedral Ceiling(s), Cedar Closet(s), Chandelier, Double Vanity, High Speed Internet Available, Natural Woodwork, Walk-In Closet(s), Wet Bar
Heating Central, Electric, Fireplace(s)
Cooling Ceiling Fan(s), Central Air, Electric
Flooring Carpet, Hardwood, Tile
Fireplaces Number 1
Fireplaces Type Living Room, Wood Burning
Appliance Dishwasher, Disposal, Electric Cooktop, Electric Oven, Electric Water Heater, Microwave, Warming Drawer
Heat Source Central, Electric, Fireplace(s)
Laundry Electric Dryer Hookup, Utility Room, Full Size W/D Area, Washer Hookup
Exterior
Exterior Feature Balcony, Covered Patio/Porch, Garden(s), Rain Gutters, Private Yard
Garage Spaces 2.0
Fence Split Rail
Utilities Available Cable Available, City Water, Electricity Connected, Septic
Roof Type Slate
Total Parking Spaces 2
Garage Yes
Building
Lot Description Acreage, Landscaped, Lrg. Backyard Grass, Many Trees, Pasture, Sprinkler System
Story Two
Foundation Slab
Level or Stories Two
Structure Type Brick,Stucco
Schools
Elementary Schools Robert L. Puster
Middle Schools Willow Springs
High Schools Lovejoy
School District Lovejoy Isd
Others
Ownership see tax
Acceptable Financing Cash, Conventional, FHA, VA Loan
Listing Terms Cash, Conventional, FHA, VA Loan
Virtual Tour https://www.propertypanorama.com/instaview/ntreis/20912735




