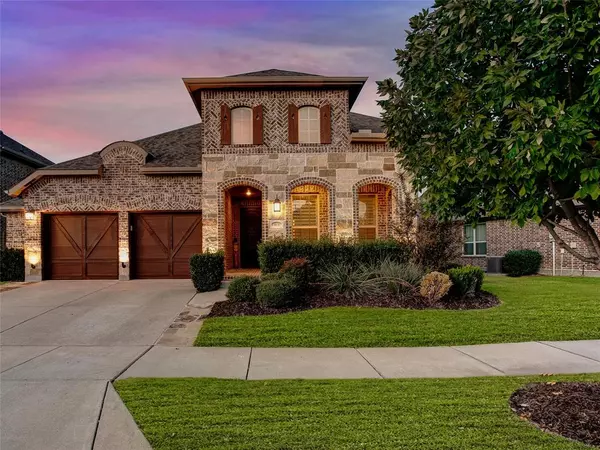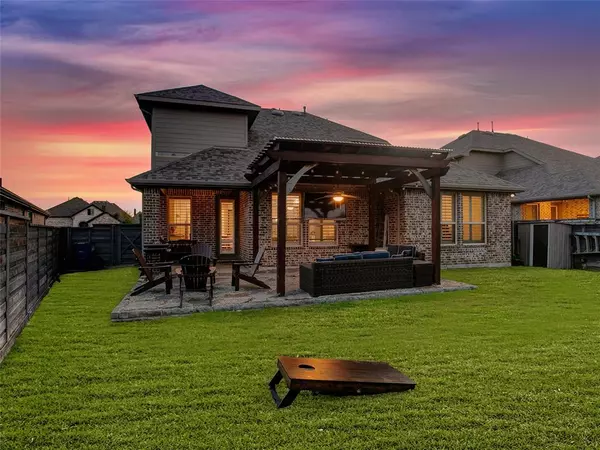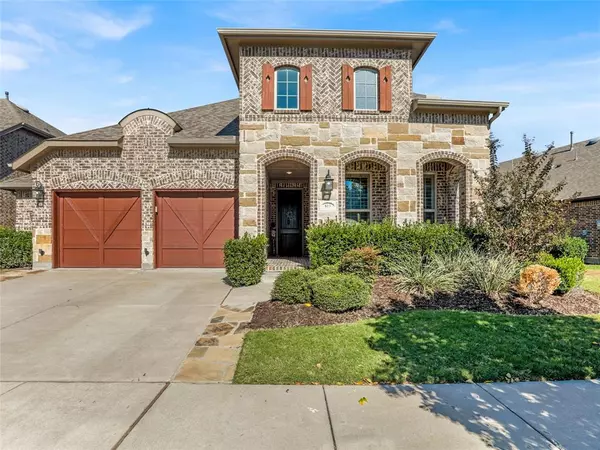813 Pier Street Little Elm, TX 76227
UPDATED:
12/22/2024 09:04 PM
Key Details
Property Type Single Family Home
Sub Type Single Family Residence
Listing Status Active
Purchase Type For Sale
Square Footage 3,253 sqft
Price per Sqft $173
Subdivision Union Park Ph 2A
MLS Listing ID 20778907
Bedrooms 4
Full Baths 3
HOA Fees $1,400/ann
HOA Y/N Mandatory
Year Built 2017
Annual Tax Amount $13,544
Lot Size 8,276 Sqft
Acres 0.19
Property Description
Location
State TX
County Denton
Community Club House, Community Dock, Community Pool, Curbs, Fishing, Fitness Center, Greenbelt, Jogging Path/Bike Path, Park, Pickle Ball Court, Playground, Pool, Racquet Ball, Sidewalks
Direction Take 380 West from the tollway, right on Union Park BLVD, right on Pier, home is on the left
Rooms
Dining Room 1
Interior
Interior Features Built-in Features, Cable TV Available, Chandelier, Decorative Lighting, Double Vanity, Flat Screen Wiring, Kitchen Island
Heating Natural Gas
Cooling Ceiling Fan(s), Central Air, Electric, ENERGY STAR Qualified Equipment
Flooring Carpet, Ceramic Tile, Engineered Wood
Fireplaces Number 1
Fireplaces Type Family Room, Gas
Equipment Home Theater
Appliance Dishwasher, Disposal, Electric Oven, Gas Cooktop, Microwave, Double Oven, Plumbed For Gas in Kitchen, Tankless Water Heater
Heat Source Natural Gas
Laundry Electric Dryer Hookup, Utility Room
Exterior
Exterior Feature Covered Patio/Porch, Rain Gutters
Garage Spaces 2.0
Fence Wood
Community Features Club House, Community Dock, Community Pool, Curbs, Fishing, Fitness Center, Greenbelt, Jogging Path/Bike Path, Park, Pickle Ball Court, Playground, Pool, Racquet Ball, Sidewalks
Utilities Available Co-op Electric, Concrete, Curbs, Electricity Available, MUD Sewer, MUD Water, Sidewalk, Underground Utilities
Roof Type Composition
Total Parking Spaces 2
Garage Yes
Building
Lot Description Interior Lot, Landscaped, Lrg. Backyard Grass
Story Two
Foundation Slab
Level or Stories Two
Schools
Elementary Schools Union Park
Middle Schools Navo
High Schools Ray Braswell
School District Denton Isd
Others
Ownership Johnny and Teresa Harris
Acceptable Financing Assumable, Cash, Conventional, FHA, VA Assumable
Listing Terms Assumable, Cash, Conventional, FHA, VA Assumable




