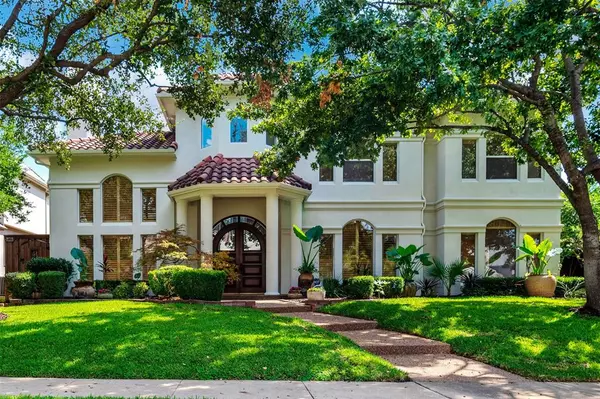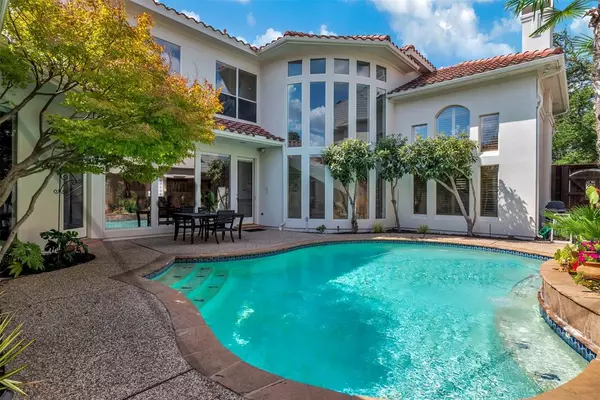5112 Gillingham Drive Plano, TX 75093
UPDATED:
11/06/2024 10:46 PM
Key Details
Property Type Single Family Home
Sub Type Single Family Residence
Listing Status Pending
Purchase Type For Sale
Square Footage 4,196 sqft
Price per Sqft $269
Subdivision Fairways Of Gleneagles Ii
MLS Listing ID 20711110
Style Mediterranean,Spanish,Traditional
Bedrooms 5
Full Baths 3
Half Baths 1
HOA Fees $400/ann
HOA Y/N Mandatory
Year Built 1996
Annual Tax Amount $12,949
Lot Size 9,147 Sqft
Acres 0.21
Property Description
Location
State TX
County Collin
Direction Use GPS for best route
Rooms
Dining Room 2
Interior
Interior Features Built-in Features, Decorative Lighting, Eat-in Kitchen, High Speed Internet Available, Open Floorplan, Pantry, Vaulted Ceiling(s), Walk-In Closet(s)
Heating Central, Electric, Fireplace(s), Natural Gas, Zoned
Cooling Ceiling Fan(s), Central Air, Electric, Zoned
Flooring Carpet, Marble, Tile, Travertine Stone, Wood
Fireplaces Number 2
Fireplaces Type Family Room, Gas, Gas Logs, Gas Starter, Glass Doors, Living Room
Appliance Built-in Refrigerator, Dishwasher, Disposal, Electric Cooktop, Electric Oven, Gas Water Heater, Ice Maker, Microwave, Convection Oven, Double Oven, Refrigerator, Trash Compactor, Vented Exhaust Fan
Heat Source Central, Electric, Fireplace(s), Natural Gas, Zoned
Laundry Electric Dryer Hookup, Utility Room, Full Size W/D Area, Washer Hookup
Exterior
Exterior Feature Covered Patio/Porch
Garage Spaces 3.0
Fence Wood
Pool Gunite, In Ground, Outdoor Pool, Pool Sweep, Waterfall
Utilities Available Alley, Cable Available, City Sewer, City Water, Concrete, Curbs, Electricity Available, Electricity Connected, Individual Gas Meter, Individual Water Meter, Phone Available, Sewer Available, Sidewalk
Roof Type Concrete,Spanish Tile
Parking Type Alley Access, Covered, Garage, Garage Door Opener, Garage Double Door, Garage Faces Rear, Garage Single Door
Total Parking Spaces 3
Garage Yes
Private Pool 1
Building
Story Two
Foundation Slab
Level or Stories Two
Structure Type Stucco
Schools
Elementary Schools Huffman
Middle Schools Renner
High Schools Shepton
School District Plano Isd
Others
Ownership See Tax
Acceptable Financing Cash, Conventional
Listing Terms Cash, Conventional

GET MORE INFORMATION




