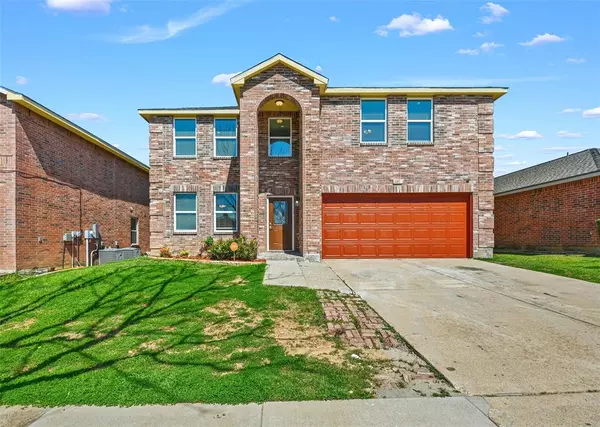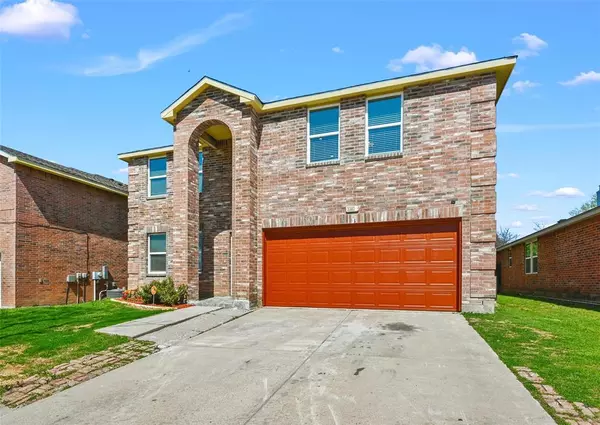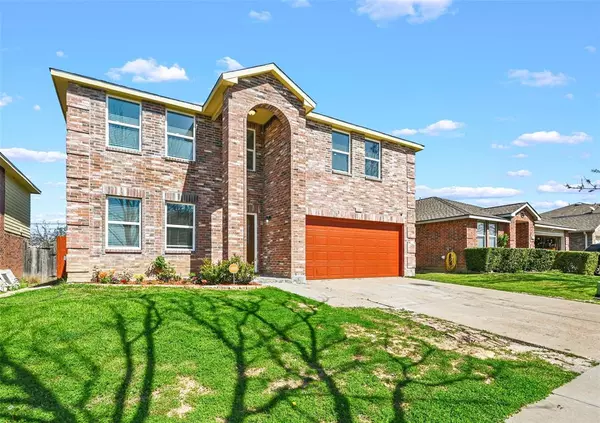3307 Clydesdale Drive Denton, TX 76210
UPDATED:
12/21/2024 07:04 PM
Key Details
Property Type Single Family Home
Sub Type Single Family Residence
Listing Status Active
Purchase Type For Sale
Square Footage 3,951 sqft
Price per Sqft $130
Subdivision Wheeler Ridge Ph 1
MLS Listing ID 20544703
Style Colonial,Traditional
Bedrooms 4
Full Baths 3
Half Baths 1
HOA Fees $125/qua
HOA Y/N Mandatory
Year Built 2023
Lot Size 6,786 Sqft
Acres 0.1558
Property Description
Location
State TX
County Denton
Direction Google GPS,APPLE GPS HWY 35N EXT POST OAKS SUBDIVISION :Wheeler Ridge Ph One 3307 Clydesdale Drive, Denton, TX, USA
Rooms
Dining Room 2
Interior
Interior Features Cathedral Ceiling(s), Cedar Closet(s), Eat-in Kitchen, Granite Counters, Kitchen Island, Open Floorplan, Other, Pantry, Vaulted Ceiling(s)
Heating Central, Electric, ENERGY STAR Qualified Equipment, ENERGY STAR/ACCA RSI Qualified Installation, Fireplace Insert, Fireplace(s), Other
Cooling Attic Fan, Ceiling Fan(s), Central Air, Electric, ENERGY STAR Qualified Equipment, Roof Turbine(s)
Flooring Carpet, Ceramic Tile, Laminate, Tile
Fireplaces Number 1
Fireplaces Type Electric, Living Room
Equipment Other
Appliance Dishwasher, Disposal, Electric Cooktop, Electric Oven, Electric Water Heater, Microwave, Refrigerator
Heat Source Central, Electric, ENERGY STAR Qualified Equipment, ENERGY STAR/ACCA RSI Qualified Installation, Fireplace Insert, Fireplace(s), Other
Laundry Electric Dryer Hookup, In Kitchen
Exterior
Exterior Feature Covered Patio/Porch
Garage Spaces 2.0
Carport Spaces 1
Fence Back Yard, Fenced, Wood
Utilities Available City Sewer, City Water, Electricity Available, Master Gas Meter, Master Water Meter, Natural Gas Available, Phone Available, Sidewalk, Other
Roof Type Composition,Shingle
Total Parking Spaces 1
Garage Yes
Building
Lot Description Adjacent to Greenbelt, Cleared, Greenbelt, Landscaped, Level, Many Trees
Story Two
Foundation Slab
Level or Stories Two
Structure Type Brick,Concrete,Siding,Stone Veneer,Tilt Wall,Vinyl Siding,Other
Schools
Elementary Schools Nelson
Middle Schools Crownover
High Schools Guyer
School District Denton Isd
Others
Restrictions None
Ownership OCEAN HAWKING LLC
Acceptable Financing Cash, Conventional, FHA, VA Loan
Listing Terms Cash, Conventional, FHA, VA Loan
Special Listing Condition Build to Suit, Flood Plain, Highline




