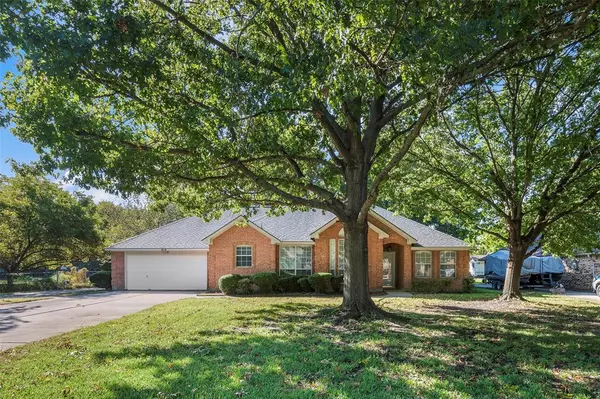For more information regarding the value of a property, please contact us for a free consultation.
819 Sandra Lane Grand Prairie, TX 75052
Want to know what your home might be worth? Contact us for a FREE valuation!

Our team is ready to help you sell your home for the highest possible price ASAP
Key Details
Property Type Single Family Home
Sub Type Single Family Residence
Listing Status Sold
Purchase Type For Sale
Square Footage 1,970 sqft
Price per Sqft $243
Subdivision Florence Hill 02 Rep
MLS Listing ID 20755288
Sold Date 12/28/24
Style Ranch
Bedrooms 3
Full Baths 2
HOA Y/N None
Year Built 1994
Annual Tax Amount $7,477
Lot Size 0.504 Acres
Acres 0.504
Lot Dimensions 0.5040
Property Description
This stunning 3-bedroom, 2-bath home on a peaceful half-acre lot offers the perfect blend of tranquility and city convenience. The open-concept layout features elegant built-ins, crown molding, a dual-sided fireplace, split living areas, formal and casual dining spaces, his-and-hers closets, abundant natural light, and soaring ceilings. Outside, a serene backyard awaits with mature trees, a spacious covered porch, a storage shed, and a wellhouse for the irrigation system. The property also boasts a remarkable 1,500 sq. ft. air-conditioned, commercial-grade workshop and an additional garage with loft space, complete with extensive cabinetry and shelving—ideal for an artist's studio, woodworking, or car restoration. An RV carport offers additional covered storage for vehicles, boats, and ATVs. Conveniently located near major highways, shopping, dining, Joe Pool Lake, Cedar Hill State Park, AT&T Stadium, and Globe Life Park, this home also provides access to highly rated Grand Prairie ISD schools. Don't miss this unique opportunity—see the MLS for the recent appraisal!
Location
State TX
County Dallas
Direction Follow I-20 E to I-20 Frontage Rd in Grand Prairie. Take exit 456 from I-20 E, Merge onto I-20 E and take exit 456 for Robinson Rd toward Carrier Pkwy. Take S Robinson Rd to Sandra Ln, Turn right onto Sandra Ln. Destination will be on the left
Rooms
Dining Room 2
Interior
Interior Features Eat-in Kitchen, High Speed Internet Available, Vaulted Ceiling(s)
Heating Central, Electric
Cooling Ceiling Fan(s), Central Air, Electric
Flooring Carpet, Ceramic Tile, Tile, Vinyl
Fireplaces Number 1
Fireplaces Type Double Sided, Electric, Family Room, Living Room, Other
Equipment DC Well Pump
Appliance Dishwasher, Disposal, Electric Range, Microwave
Heat Source Central, Electric
Laundry Electric Dryer Hookup, Utility Room, Full Size W/D Area, Washer Hookup
Exterior
Exterior Feature Covered Patio/Porch, RV/Boat Parking
Garage Spaces 3.0
Carport Spaces 2
Fence Back Yard, Chain Link
Utilities Available City Sewer, City Water, Electricity Connected
Roof Type Composition,Shingle
Total Parking Spaces 4
Garage Yes
Building
Lot Description Acreage, Few Trees, Landscaped, Lrg. Backyard Grass
Story One
Foundation Slab
Level or Stories One
Structure Type Brick,Wood
Schools
Elementary Schools Mike Moseley
Middle Schools Truman
High Schools South Grand Prairie
School District Grand Prairie Isd
Others
Ownership see agent
Acceptable Financing Cash, Conventional, FHA, VA Loan, Other
Listing Terms Cash, Conventional, FHA, VA Loan, Other
Financing Conventional
Read Less

©2024 North Texas Real Estate Information Systems.
Bought with Ryan Mclemore • Pinnacle Realty Advisors

