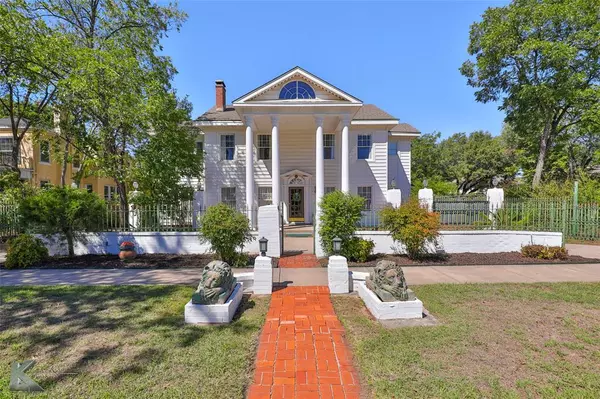For more information regarding the value of a property, please contact us for a free consultation.
840 Sayles Boulevard Abilene, TX 79605
Want to know what your home might be worth? Contact us for a FREE valuation!

Our team is ready to help you sell your home for the highest possible price ASAP
Key Details
Property Type Single Family Home
Sub Type Single Family Residence
Listing Status Sold
Purchase Type For Sale
Square Footage 3,694 sqft
Price per Sqft $134
Subdivision Highland Add
MLS Listing ID 20719518
Sold Date 12/20/24
Style Colonial,Other
Bedrooms 5
Full Baths 3
HOA Y/N None
Year Built 1928
Annual Tax Amount $4,602
Lot Size 0.273 Acres
Acres 0.273
Property Description
Experience timeless elegance and modern convenience in this stunning 1926 Colonial-style estate in the highly desirable SAYLES HISTORIC AREA. This TURNKEY property has been meticulously updated. Spacious, kitchen welcomes culinary adventures with leathered finish granite, stainless appliances, butcherblock island, coffee bar. Master suite features large sitting area, huge walk in closet. Downstairs bedroom for multigenerational living. Two cozy living areas offer exceptional comfort and charm, ideal for entertaining. Outside, enjoy the pool and shady yard for leisurely afternoons. Additional parking spaces ensure convenience for guests, gated. A perfect blend of historic charm and modern amenities, this property also offers fantastic potential as an Airbnb. The seller offers the option to purchase the home fully furnished for additional negotiable cost. Entirely new HVAC system, including new ductwork. Newer electrical panels and water heaters. ALL Major systems less than 5 years old.
Location
State TX
County Taylor
Direction Sayles Blvd, between S. 8th and S.7th, on West side of Sayles.
Rooms
Dining Room 3
Interior
Interior Features Built-in Features, Cable TV Available, Chandelier, Decorative Lighting, Double Vanity, Granite Counters, High Speed Internet Available, In-Law Suite Floorplan, Kitchen Island, Natural Woodwork, Paneling, Wainscoting, Walk-In Closet(s)
Heating Central, ENERGY STAR Qualified Equipment, Natural Gas, Zoned
Cooling Ceiling Fan(s), Central Air, Electric, ENERGY STAR Qualified Equipment, Other
Flooring Combination
Fireplaces Number 1
Fireplaces Type Wood Burning
Appliance Built-in Refrigerator, Dishwasher, Disposal, Electric Range, Gas Water Heater, Refrigerator
Heat Source Central, ENERGY STAR Qualified Equipment, Natural Gas, Zoned
Laundry Electric Dryer Hookup, In Hall, Full Size W/D Area, Washer Hookup
Exterior
Garage Spaces 2.0
Fence Chain Link, Wood
Pool Gunite, In Ground, Outdoor Pool, Pool/Spa Combo
Utilities Available Alley, Cable Available, City Sewer, City Water, Individual Gas Meter, Individual Water Meter
Roof Type Composition,Shingle
Total Parking Spaces 2
Garage Yes
Private Pool 1
Building
Lot Description Few Trees
Story Two
Level or Stories Two
Structure Type Siding
Schools
Elementary Schools Bowie
Middle Schools Madison
High Schools Cooper
School District Abilene Isd
Others
Ownership Carmichael
Acceptable Financing Cash, Conventional, FHA, VA Loan
Listing Terms Cash, Conventional, FHA, VA Loan
Financing VA
Special Listing Condition Historical
Read Less

©2025 North Texas Real Estate Information Systems.
Bought with Ashley Hernandez • Bray Real Estate Group- Abilene

