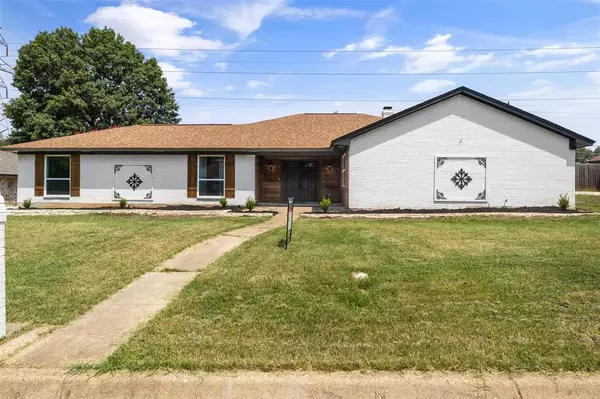For more information regarding the value of a property, please contact us for a free consultation.
6505 Briley Drive North Richland Hills, TX 76180
Want to know what your home might be worth? Contact us for a FREE valuation!

Our team is ready to help you sell your home for the highest possible price ASAP
Key Details
Property Type Single Family Home
Sub Type Single Family Residence
Listing Status Sold
Purchase Type For Sale
Square Footage 2,601 sqft
Price per Sqft $182
Subdivision Diamond Loch North Add
MLS Listing ID 20699827
Sold Date 12/03/24
Bedrooms 4
Full Baths 3
HOA Y/N None
Year Built 1978
Annual Tax Amount $9,377
Lot Size 0.287 Acres
Acres 0.287
Property Description
Nestled in the prestigious community of Diamond Loch in North Richland Hills, this newly fully remodeled luxury home is ready for new homeowners. With an open-concept design, the home features four spacious bedrooms and three full baths, providing ample space for both family living and entertaining. The layout includes a stylish dining room and a cozy breakfast nook, perfect for both formal meals and casual mornings. The home's two-car garage offers plenty of space for vehicles and storage, while the large backyard is ideal for outdoor activities and gatherings. An appealing features of this property is its direct access to the scenic JoAnne Johnson Trail, located just behind the home. This trail provides a serene escape for daily walks, runs, or bike rides allowing residents to enjoy!This home in Diamond Loch offers a perfect blend of luxury, comfort, and convenience, making it a dream come true for those looking to settle in one of North Richland Hills' most sought-after communities.
Location
State TX
County Tarrant
Community Jogging Path/Bike Path
Direction Off 820 and Rufe Snow (GPS)
Rooms
Dining Room 1
Interior
Interior Features Decorative Lighting, High Speed Internet Available, In-Law Suite Floorplan, Kitchen Island, Open Floorplan, Pantry, Second Primary Bedroom
Fireplaces Number 1
Fireplaces Type Living Room
Appliance Dishwasher, Disposal, Electric Cooktop, Microwave, Double Oven
Laundry Full Size W/D Area
Exterior
Garage Spaces 2.0
Carport Spaces 1
Community Features Jogging Path/Bike Path
Utilities Available City Sewer, City Water
Total Parking Spaces 2
Garage Yes
Private Pool 1
Building
Story One
Level or Stories One
Schools
Elementary Schools Snowheight
Middle Schools Richland
High Schools Richland
School District Birdville Isd
Others
Ownership The Gonzalez Construction Group,LLC
Financing Conventional
Read Less

©2025 North Texas Real Estate Information Systems.
Bought with Angela Hague • The Michael Group Real Estate

