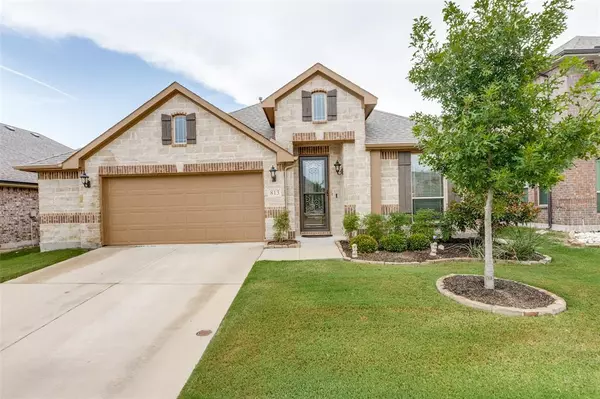For more information regarding the value of a property, please contact us for a free consultation.
813 Glendale Drive Anna, TX 75409
Want to know what your home might be worth? Contact us for a FREE valuation!

Our team is ready to help you sell your home for the highest possible price ASAP
Key Details
Property Type Single Family Home
Sub Type Single Family Residence
Listing Status Sold
Purchase Type For Sale
Square Footage 2,041 sqft
Price per Sqft $199
Subdivision West Crossing Ph 6
MLS Listing ID 20679674
Sold Date 11/20/24
Style Traditional
Bedrooms 4
Full Baths 2
HOA Fees $24
HOA Y/N Mandatory
Year Built 2020
Annual Tax Amount $6,655
Lot Size 6,621 Sqft
Acres 0.152
Property Description
BACK ON MARKET - BUYER'S FINANCE FELL THROUGH. Beautiful one story home located in Anna. The floor plan is open for those family and friend gatherings. Master bedroom is separate from the other 3 bedrooms. Office room in the front of the home. Hardwood flooring from the entry, office, kitchen, breakfast dining to living room. Granite countertops, stainless appliances, gas cooktop and oven, large island. Master bedroom has a window seating area by windows and master bath has a large garden tub and separate shower. Slayter Park within distance that has walking trails, skateboarding, games, exercise area, basketball courts and more for children and adults. The community has events for family and children too. The home is in a great location to highways, restaurants, entertainment and schools. A must see for sure.
Location
State TX
County Collin
Direction From highway 75 go North. Exit White St.(FM 455). Take a right on White St. (FM 455). Take a left on West Crossing Blvd. Right on Glendale Drive.
Rooms
Dining Room 1
Interior
Interior Features Double Vanity, Flat Screen Wiring, Granite Counters, Natural Woodwork, Open Floorplan, Pantry, Smart Home System, Sound System Wiring, Walk-In Closet(s)
Heating Central, Natural Gas
Cooling Attic Fan, Ceiling Fan(s), Central Air, Electric
Appliance Dishwasher, Disposal, Gas Oven, Gas Range, Microwave, Plumbed For Gas in Kitchen
Heat Source Central, Natural Gas
Exterior
Exterior Feature Covered Patio/Porch
Garage Spaces 2.0
Fence Wood
Utilities Available City Sewer, City Water, Concrete, Curbs, Electricity Available, Individual Gas Meter, Individual Water Meter, Sidewalk, Underground Utilities
Total Parking Spaces 2
Garage Yes
Building
Lot Description Few Trees, Landscaped, Lrg. Backyard Grass, Subdivision
Story One
Foundation Slab
Level or Stories One
Schools
Elementary Schools Joe K Bryant
Middle Schools Slayter Creek
High Schools Anna
School District Anna Isd
Others
Ownership Avery & Angelita Parks
Acceptable Financing Cash, Conventional, FHA, USDA Loan
Listing Terms Cash, Conventional, FHA, USDA Loan
Financing FHA
Special Listing Condition Agent Related to Owner, Res. Service Contract, Survey Available
Read Less

©2025 North Texas Real Estate Information Systems.
Bought with Madelyn Brumley • Fathom Realty, LLC

