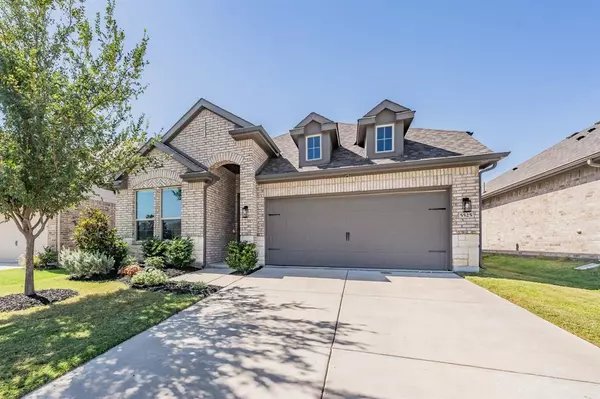For more information regarding the value of a property, please contact us for a free consultation.
5525 Juniper Drive Garland, TX 75043
Want to know what your home might be worth? Contact us for a FREE valuation!

Our team is ready to help you sell your home for the highest possible price ASAP
Key Details
Property Type Single Family Home
Sub Type Single Family Residence
Listing Status Sold
Purchase Type For Sale
Square Footage 1,948 sqft
Price per Sqft $213
Subdivision Parks At Rosehill
MLS Listing ID 20742451
Sold Date 11/12/24
Style Traditional
Bedrooms 3
Full Baths 2
HOA Fees $41/ann
HOA Y/N Mandatory
Year Built 2021
Annual Tax Amount $9,473
Lot Size 5,270 Sqft
Acres 0.121
Property Description
WELCOME to this stunning open floor plan home that has many upgraded features. Enjoy a very spacious kitchen where you'll find lots of storage & plenty of counter space. It is bright & beautifully finished & it includes a large farmhouse sink & high-end faucet, gas stove, built-in microwave, dishwasher, recessed lighting, walk-in pantry, & a spacious island breakfast bar. This modern home has been built with every detail in mind, it has a lovely dining area chandelier, upgraded energy efficient fans installed in the living room, & all bedrooms including the office. The very spacious owner's suite leads you into the beautifully finished ensuite bathroom where you'll be met with an upgraded soaking tub, dual sinks, separate shower, & a large custom built shelving walk-in closet. The private backyard covered patio includes an outdoor TV, & ambiance lighting for you to enjoy! You'll love this quiet community, the ease of access to major highways, & located just a few minutes from the lake.
Location
State TX
County Dallas
Direction Please use GPS.
Rooms
Dining Room 1
Interior
Interior Features Chandelier, Decorative Lighting, High Speed Internet Available, Kitchen Island, Open Floorplan, Pantry, Walk-In Closet(s)
Heating Central
Cooling Ceiling Fan(s), Central Air
Flooring Luxury Vinyl Plank, Tile
Appliance Dishwasher, Disposal, Gas Range, Gas Water Heater, Microwave
Heat Source Central
Laundry Electric Dryer Hookup, Utility Room, Full Size W/D Area, Washer Hookup
Exterior
Exterior Feature Covered Patio/Porch, Garden(s), Rain Gutters, Lighting
Garage Spaces 2.0
Fence Wood
Utilities Available City Sewer, City Water, Curbs, Sidewalk
Roof Type Composition
Total Parking Spaces 2
Garage Yes
Building
Lot Description Landscaped
Story One
Foundation Slab
Level or Stories One
Structure Type Brick,Stone Veneer
Schools
Elementary Schools Choice Of School
Middle Schools Choice Of School
High Schools Choice Of School
School District Garland Isd
Others
Restrictions Deed,Easement(s)
Ownership Of Record
Acceptable Financing Cash, Conventional, FHA, VA Loan
Listing Terms Cash, Conventional, FHA, VA Loan
Financing Conventional
Read Less

©2025 North Texas Real Estate Information Systems.
Bought with Chris Roman • Bishop Country Realty



