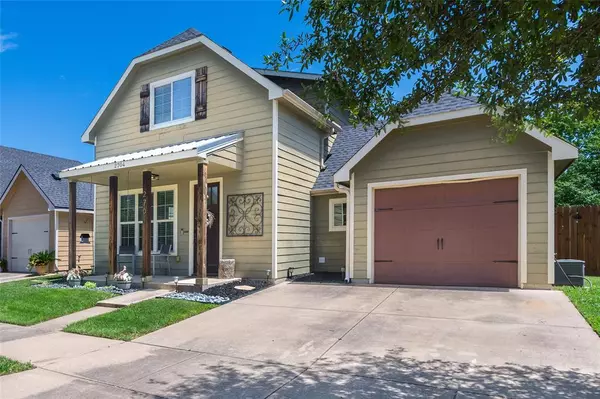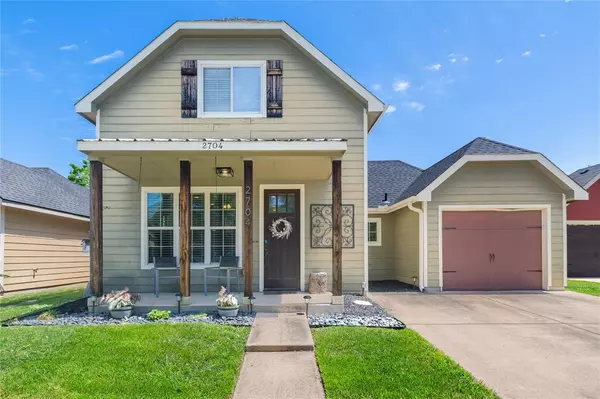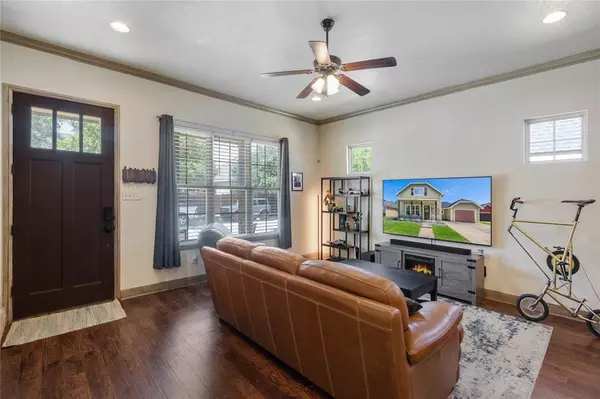For more information regarding the value of a property, please contact us for a free consultation.
2704 Carson Drive Denton, TX 76209
Want to know what your home might be worth? Contact us for a FREE valuation!

Our team is ready to help you sell your home for the highest possible price ASAP
Key Details
Property Type Single Family Home
Sub Type Single Family Residence
Listing Status Sold
Purchase Type For Sale
Square Footage 1,684 sqft
Price per Sqft $210
Subdivision Old North Park
MLS Listing ID 20591478
Sold Date 05/23/24
Style Craftsman
Bedrooms 4
Full Baths 2
HOA Y/N None
Year Built 2009
Annual Tax Amount $6,231
Lot Size 5,227 Sqft
Acres 0.12
Property Description
Welcome home to this charming 4 bedroom, 2 bath, 2 car garage home in sought after Old North Park just minutes from UNT & TWU with great restaurants, entertainment & shopping nearby! Nice wood floors upon entry & throughout the main living areas open to kitchen with granite counters, breakfast bar, SS appliances, nice refrigerator, ample cabinetry & counter space- all for ease of entertaining friends & loved ones. Nearby built-in desk area makes for a perfect office location. Full size washer & dryer may remain for ease of move-in readiness! Primary suite is on the 1st floor with granite double vanities, separate shower, soaking tub & walk in closet. Upstairs features an oversized bedroom that would make a perfect media-game room plus two add'l bedrooms & bath. This home is full of character, has one of the largest backyards in the neighborhood, 2 car tandem garage & a lovely covered front porch just waiting for you to relax & enjoy your favorite beverage! No HOA is icing on the cake!
Location
State TX
County Denton
Direction From Loop 288, west on University (380), right on Old North Road, Left on Chebi Lane, left on Carson. Home is on the left.
Rooms
Dining Room 1
Interior
Interior Features Built-in Features, Cable TV Available, Decorative Lighting, Double Vanity, High Speed Internet Available, Walk-In Closet(s)
Heating Central
Cooling Central Air
Flooring Carpet, Tile, Wood
Appliance Dishwasher, Disposal, Electric Cooktop, Electric Oven, Microwave
Heat Source Central
Laundry Utility Room, Full Size W/D Area
Exterior
Exterior Feature Covered Patio/Porch
Garage Spaces 2.0
Fence Brick, Wood
Utilities Available City Sewer, City Water, Underground Utilities
Roof Type Composition
Total Parking Spaces 2
Garage Yes
Building
Lot Description Landscaped, Lrg. Backyard Grass, Sprinkler System, Subdivision
Story Two
Foundation Slab
Level or Stories Two
Structure Type Fiber Cement,Siding
Schools
Elementary Schools Wilson
Middle Schools Strickland
High Schools Ryan H S
School District Denton Isd
Others
Ownership See agent
Acceptable Financing Cash, Conventional, FHA, VA Loan
Listing Terms Cash, Conventional, FHA, VA Loan
Financing Conventional
Read Less

©2025 North Texas Real Estate Information Systems.
Bought with Dave Wilson • DHS Realty



