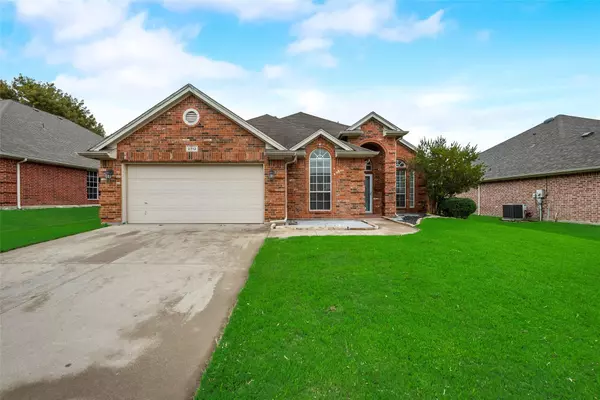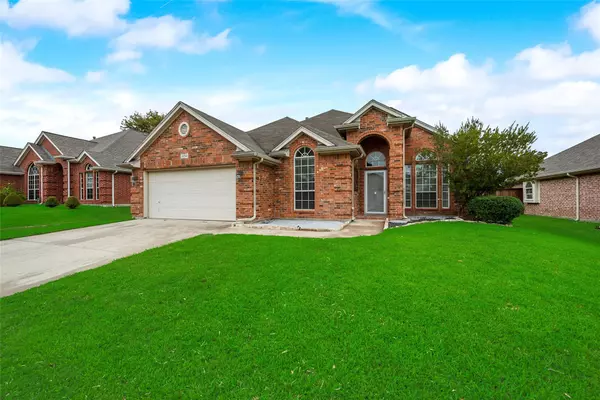For more information regarding the value of a property, please contact us for a free consultation.
2712 Flint Rock Drive Fort Worth, TX 76131
Want to know what your home might be worth? Contact us for a FREE valuation!

Our team is ready to help you sell your home for the highest possible price ASAP
Key Details
Property Type Single Family Home
Sub Type Single Family Residence
Listing Status Sold
Purchase Type For Sale
Square Footage 2,268 sqft
Price per Sqft $156
Subdivision The Crossing At Fossil Creek
MLS Listing ID 20350166
Sold Date 11/09/23
Style Traditional
Bedrooms 4
Full Baths 2
HOA Fees $38/ann
HOA Y/N Mandatory
Year Built 2001
Lot Size 7,143 Sqft
Acres 0.164
Property Description
This is your next home! Conveniently located minutes from I35 highway, easy access to Downtown Fort Worth, North Richland Hills, and surrounding cities. The house is laid out with ceramic tiles in kitchen, hall ways, and bathrooms. All other rooms are laid out with high quality laminate flooring! There is a skylight in the kitchen giving natural light and brightness. The kitchen comes with beautiful granite, has an island, and also a breakfast bar! Well kept appliances for your usage and also includes a refrigerator! The bedrooms are nicely sized, with flex rooms for your creation. The spacious master comes with huge walk in closet, separate shower, garden tub, and double sinks! Come take a look today!
Location
State TX
County Tarrant
Direction Take 35W North, Exit Fossil Creek BLVD, Turn left on Western Center Blvd, Turn left on OLD Denton Road, Turn Right onto Fossil Run Blvd, turn left onto Table Rock Drive, Turn right onto Flint Rock. House is on left.
Rooms
Dining Room 2
Interior
Interior Features Cable TV Available, High Speed Internet Available
Heating Central, Electric
Cooling Ceiling Fan(s), Central Air, Electric
Flooring Ceramic Tile, Laminate
Appliance Dishwasher, Disposal, Electric Cooktop, Electric Oven, Microwave, Plumbed for Ice Maker
Heat Source Central, Electric
Exterior
Exterior Feature Covered Patio/Porch
Garage Spaces 2.0
Fence Wood
Utilities Available City Sewer, City Water, Sidewalk
Total Parking Spaces 2
Garage Yes
Building
Lot Description Few Trees, Landscaped, Subdivision
Story One
Level or Stories One
Structure Type Brick
Schools
Elementary Schools Northbrook
Middle Schools Prairie Vista
High Schools Saginaw
School District Eagle Mt-Saginaw Isd
Others
Restrictions No Smoking,No Sublease,Pet Restrictions,Other
Financing Cash
Read Less

©2025 North Texas Real Estate Information Systems.
Bought with Allen Thi • AKL Real Estate



