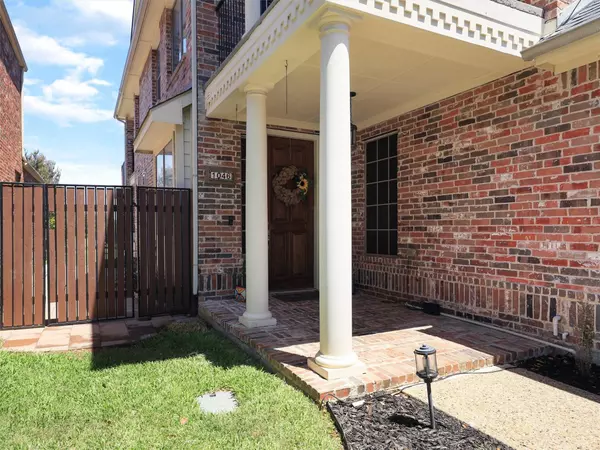For more information regarding the value of a property, please contact us for a free consultation.
1046 Kaylie Street Grand Prairie, TX 75052
Want to know what your home might be worth? Contact us for a FREE valuation!

Our team is ready to help you sell your home for the highest possible price ASAP
Key Details
Property Type Single Family Home
Sub Type Single Family Residence
Listing Status Sold
Purchase Type For Sale
Square Footage 2,443 sqft
Price per Sqft $167
Subdivision Hunters Glen
MLS Listing ID 20409229
Sold Date 10/16/23
Style Traditional
Bedrooms 3
Full Baths 3
HOA Fees $27/ann
HOA Y/N Mandatory
Year Built 2006
Annual Tax Amount $4,602
Lot Size 4,660 Sqft
Acres 0.107
Property Description
Beautifully and wonderfully kept home in the secluded Hunters Glen community. Golf course views from the covered patio and balcony. Large open floorplan that is light and bright. Gourmet island kitchen with granite, stainless steel appliances, gas cooktop, and walk-in pantry opens to family and dining rooms. Downstair bedroom with ensuite bathroom. Oversized primary bedroom suite up that offers a 10'x10' area for use as an office, exercise, or nursery, large walk-in closet, and walkout to a large balcony. Large game room with access to a separate balcony area. Features of the home include EV charging outlet, wood and tile floors downstairs, plumbed for whole house water softener, easy maintenance backyard turf, and backs to golf course greenbelt. Located within easy access to EpicCentral where one can experience all the “thrill, fill and chill” that it has to offer!
Location
State TX
County Dallas
Community Club House, Golf, Greenbelt, Sidewalks
Direction South on 161. Eas on I-20. North on FM 1328 (Belt Line Rd). West on Fish Creek RD. Right to Madeline St. Right on Kaylie.
Rooms
Dining Room 2
Interior
Interior Features Cable TV Available, Flat Screen Wiring, Granite Counters, High Speed Internet Available, Kitchen Island, Open Floorplan, Pantry, Sound System Wiring, Walk-In Closet(s)
Heating Central, Natural Gas
Cooling Ceiling Fan(s), Central Air, Electric
Flooring Carpet, Ceramic Tile, Laminate, Tile, Wood
Fireplaces Number 1
Fireplaces Type Family Room, Gas Logs, Gas Starter, Metal
Appliance Dishwasher, Disposal, Electric Oven, Gas Cooktop, Gas Water Heater, Microwave, Plumbed For Gas in Kitchen
Heat Source Central, Natural Gas
Laundry Electric Dryer Hookup, Utility Room, Full Size W/D Area, Washer Hookup
Exterior
Exterior Feature Balcony, Covered Deck, Covered Patio/Porch
Garage Spaces 2.0
Fence Back Yard, Wood, Wrought Iron
Community Features Club House, Golf, Greenbelt, Sidewalks
Utilities Available City Sewer, City Water, Curbs
Roof Type Composition
Total Parking Spaces 2
Garage Yes
Building
Lot Description Adjacent to Greenbelt, Few Trees, Interior Lot, Landscaped, On Golf Course, Sprinkler System, Subdivision
Story Two
Foundation Slab
Level or Stories Two
Structure Type Brick,Siding
Schools
Elementary Schools Whitt
Middle Schools Reagan
High Schools South Grand Prairie
School District Grand Prairie Isd
Others
Ownership See agent
Acceptable Financing Cash, Conventional, FHA, VA Loan
Listing Terms Cash, Conventional, FHA, VA Loan
Financing FHA
Read Less

©2025 North Texas Real Estate Information Systems.
Bought with Mira Qutub • NextHome on Main



