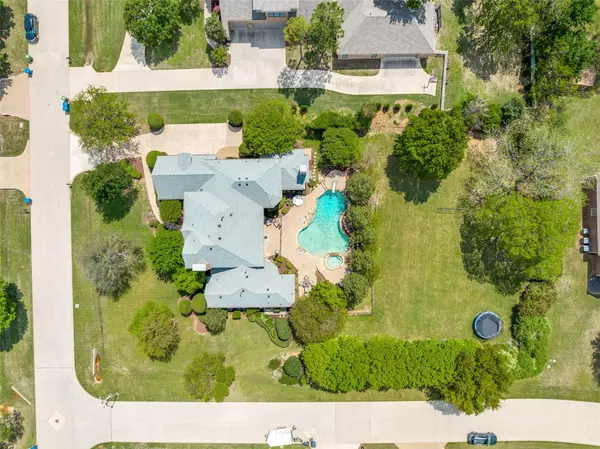For more information regarding the value of a property, please contact us for a free consultation.
4113 Equestrian Court Flower Mound, TX 75028
Want to know what your home might be worth? Contact us for a FREE valuation!

Our team is ready to help you sell your home for the highest possible price ASAP
Key Details
Property Type Single Family Home
Sub Type Single Family Residence
Listing Status Sold
Purchase Type For Sale
Square Footage 4,839 sqft
Price per Sqft $268
Subdivision Bridlewood Farms
MLS Listing ID 20297175
Sold Date 06/06/23
Bedrooms 5
Full Baths 4
HOA Fees $87/ann
HOA Y/N Mandatory
Year Built 2000
Annual Tax Amount $18,296
Lot Size 1.003 Acres
Acres 1.003
Property Description
This sprawling estate has just over an acre of land to call your own. Nestled on a quiet cul-de-sac with extensive landscaping and trees providing privacy. A perfect home for entertaining with a pool including two waterfalls, a hot tub and a diving board. Your guests will love the expansive living and dining rooms and the soaring wall of windows with views of your backyard paradise. Hosting a dinner party will be a breeze in this recently remodeled kitchen. Light and bright quartz island opens to the recently updated fireplace wall, complete with built-in shelving, sconces and wiring for your big screen TV. Media room with a projector screen and surround sound will keep the entertainment coming. Not to mention the game room. Pool table or Ping Pong Table, you decide. Then after the fabulous party, retreat to your spacious primary suite. The en suite features rain forest granite counters, double sinks, a frameless shower and a walk-in closet. Showings start Friday, April 14th at 1pm.
Location
State TX
County Denton
Direction From 1171 & 2499 - Head west on Cross Timbers Rd for about two mile;, Turn right onto Huntwick Ln; Turn right onto Dade Dr; Turn right onto Equestrian Ct. Home is on the right.
Rooms
Dining Room 2
Interior
Interior Features Cable TV Available, Decorative Lighting, Dry Bar, High Speed Internet Available, Kitchen Island, Loft, Multiple Staircases, Open Floorplan, Walk-In Closet(s)
Heating Fireplace(s), Natural Gas, Zoned
Cooling Ceiling Fan(s), Central Air, Electric, Zoned
Flooring Carpet, Ceramic Tile, Luxury Vinyl Plank, Tile
Fireplaces Number 2
Fireplaces Type Den, Gas Logs, Living Room, Stone
Appliance Dishwasher, Disposal, Electric Oven, Gas Cooktop, Gas Water Heater, Plumbed For Gas in Kitchen
Heat Source Fireplace(s), Natural Gas, Zoned
Laundry Electric Dryer Hookup, Gas Dryer Hookup, Utility Room, Full Size W/D Area, Washer Hookup
Exterior
Exterior Feature Covered Patio/Porch, Rain Gutters
Garage Spaces 3.0
Fence Gate, Wrought Iron
Utilities Available Cable Available, City Sewer, City Water, Concrete, Electricity Connected, Individual Gas Meter, Individual Water Meter, Natural Gas Available, Underground Utilities
Roof Type Composition
Garage Yes
Private Pool 1
Building
Lot Description Corner Lot, Landscaped, Level, Lrg. Backyard Grass, Sprinkler System, Subdivision
Story Two
Foundation Slab
Structure Type Brick,Siding,Wood
Schools
Elementary Schools Bridlewood
Middle Schools Clayton Downing
High Schools Marcus
School District Lewisville Isd
Others
Acceptable Financing Cash, Conventional, FHA, VA Loan
Listing Terms Cash, Conventional, FHA, VA Loan
Financing Conventional
Read Less

©2025 North Texas Real Estate Information Systems.
Bought with Sarah Bailey • Fathom Realty, LLC



