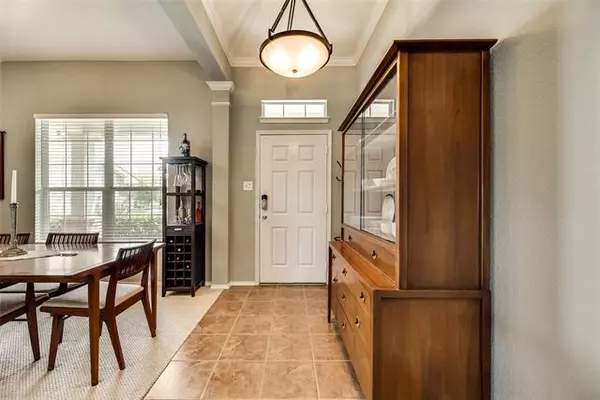For more information regarding the value of a property, please contact us for a free consultation.
4235 Hill Top Lane Grand Prairie, TX 75052
Want to know what your home might be worth? Contact us for a FREE valuation!

Our team is ready to help you sell your home for the highest possible price ASAP
Key Details
Property Type Single Family Home
Sub Type Single Family Residence
Listing Status Sold
Purchase Type For Sale
Square Footage 1,933 sqft
Price per Sqft $157
Subdivision Enclave At Westchester
MLS Listing ID 14656011
Sold Date 09/27/21
Style Traditional
Bedrooms 3
Full Baths 2
HOA Y/N None
Total Fin. Sqft 1933
Year Built 2005
Annual Tax Amount $6,174
Lot Size 6,141 Sqft
Acres 0.141
Property Description
MULTIPLE OFFERS RECEIVED, reviewing offers at 7pm Sunday. This David Weekley built house is situated in a quiet cul de sac with no HOA restrictions. It has a great open floorplan with a flexible room in between the two secondary bedrooms that can be used as a playroom, office space, game room, etc. The kitchen has stainless steel appliances and plenty of room to entertain. The back yard has more than enough room to put a swimming pool in if that is desirable, or open space to run and play for kids or pets. This house is conveniently located close to stores and restaurants, right in between Dallas and Fort Worth. Grand Prairie ISD is an open enrollment district, so you have some flexibility with school choices.
Location
State TX
County Dallas
Direction From I-20, exit Lake Ridge Parkway. Head south, turn left on Bardin Rd, left on Robinson, left onto Ridge Point Dr, left onto Hill Top Ln. The house is the second on the right side.
Rooms
Dining Room 2
Interior
Interior Features Cable TV Available, Decorative Lighting, High Speed Internet Available
Heating Central, Natural Gas
Cooling Ceiling Fan(s), Central Air, Electric
Flooring Carpet, Ceramic Tile, Vinyl
Fireplaces Number 1
Fireplaces Type Gas Starter
Equipment Satellite Dish
Appliance Dishwasher, Disposal, Electric Range, Microwave, Plumbed for Ice Maker
Heat Source Central, Natural Gas
Laundry Electric Dryer Hookup, Full Size W/D Area, Washer Hookup
Exterior
Exterior Feature Covered Patio/Porch, Rain Gutters, Storage
Garage Spaces 2.0
Fence Wood
Utilities Available City Sewer, City Water, Individual Gas Meter, Individual Water Meter, Underground Utilities
Roof Type Composition
Garage Yes
Building
Lot Description Cul-De-Sac, Few Trees, Interior Lot, Irregular Lot, Landscaped, Lrg. Backyard Grass, Sprinkler System
Story One
Foundation Slab
Structure Type Brick,Siding
Schools
Elementary Schools Hill
Middle Schools Truman
High Schools South Grand Prairie
School District Grand Prairie Isd
Others
Restrictions Easement(s)
Ownership Roger A. Chapman IV
Acceptable Financing Cash, Conventional, FHA, Texas Vet, VA Loan
Listing Terms Cash, Conventional, FHA, Texas Vet, VA Loan
Financing Conventional
Special Listing Condition Special Assessments, Survey Available, Utility Easement
Read Less

©2025 North Texas Real Estate Information Systems.
Bought with Denise Bauer • Keller Williams Realty DPR



