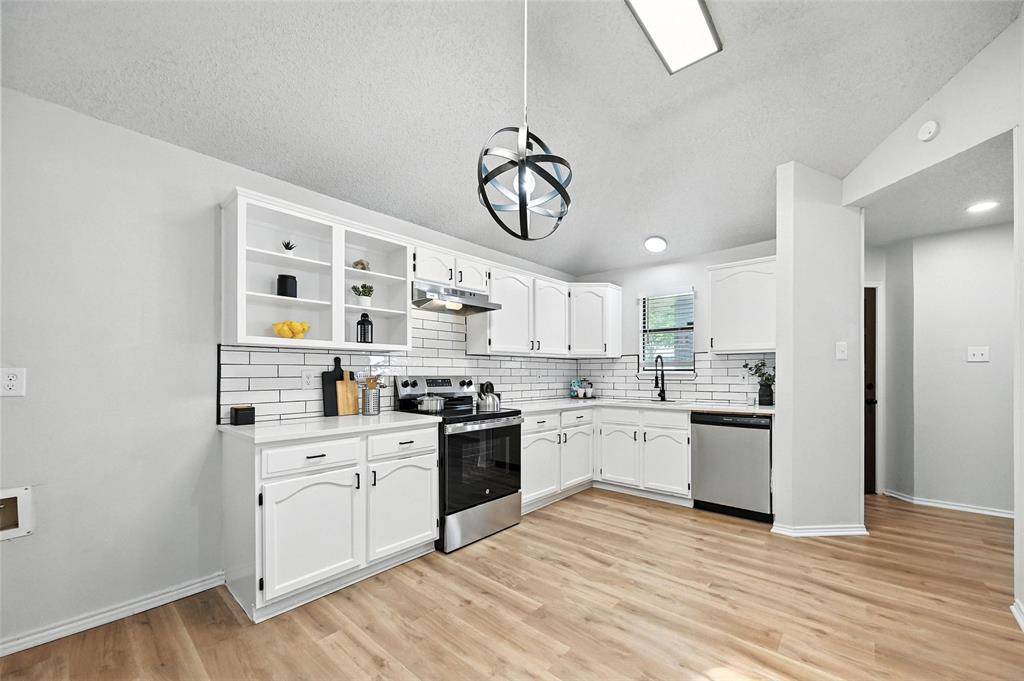1714 Cordova Drive Mesquite, TX 75150
OPEN HOUSE
Sat Jul 19, 11:00am - 12:00pm
UPDATED:
Key Details
Property Type Single Family Home
Sub Type Single Family Residence
Listing Status Active
Purchase Type For Sale
Square Footage 1,464 sqft
Price per Sqft $204
Subdivision Los Altos 02
MLS Listing ID 20998999
Style Traditional
Bedrooms 3
Full Baths 2
HOA Y/N None
Year Built 1986
Annual Tax Amount $7,091
Lot Size 4,573 Sqft
Acres 0.105
Property Sub-Type Single Family Residence
Property Description
This beautifully updated home offers vibrant curb appeal and fresh landscaping in the desirable Los Altos addition of Mesquite. Step inside to experience the numerous interior upgrades such as luxury vinyl flooring in an open concept living area and vaulted ceilings that showcase the abundant natural light. The kitchen has new quartz countertops, freshly painted cabinets, new lighting fixtures and a brand new oven and dishwasher! The primary suite on the main floor includes your personal en-suite bath with updated quartz counters, a new walk-in shower and a new makeup vanity to get ready at for a night on the town! As you move upstairs, you will continue to find additional improvements in two additional bedrooms with their own second full bath including a brand new AC unit giving you control upstairs and downstairs separately! Modern finishes are weaved through out and recent exterior accents have been refreshed to really make it stand out! Move-in ready and ideally near Highway 635 and 30 for easy access to anywhere in the metroplex. This won't last long! FHA eligible July 28, 2025. Book your next showing today!
Location
State TX
County Dallas
Direction GPS friendly!
Rooms
Dining Room 1
Interior
Interior Features Cable TV Available, Decorative Lighting, Granite Counters, Open Floorplan, Vaulted Ceiling(s)
Heating Central
Cooling Ceiling Fan(s), Central Air
Flooring Carpet, Luxury Vinyl Plank
Fireplaces Number 1
Fireplaces Type Living Room, Wood Burning
Appliance Dishwasher, Electric Oven
Heat Source Central
Laundry Electric Dryer Hookup, Utility Room, Full Size W/D Area, Washer Hookup
Exterior
Garage Spaces 2.0
Fence Back Yard, Wood
Utilities Available City Sewer, City Water
Roof Type Composition
Total Parking Spaces 2
Garage Yes
Building
Lot Description Landscaped
Story Two
Foundation Slab
Level or Stories Two
Structure Type Brick
Schools
Elementary Schools Price
Middle Schools Kimbrough
High Schools Poteet
School District Mesquite Isd
Others
Ownership Ambition Group LLC
Acceptable Financing Cash, Conventional, FHA, VA Loan
Listing Terms Cash, Conventional, FHA, VA Loan
Virtual Tour https://www.propertypanorama.com/instaview/ntreis/20998999




