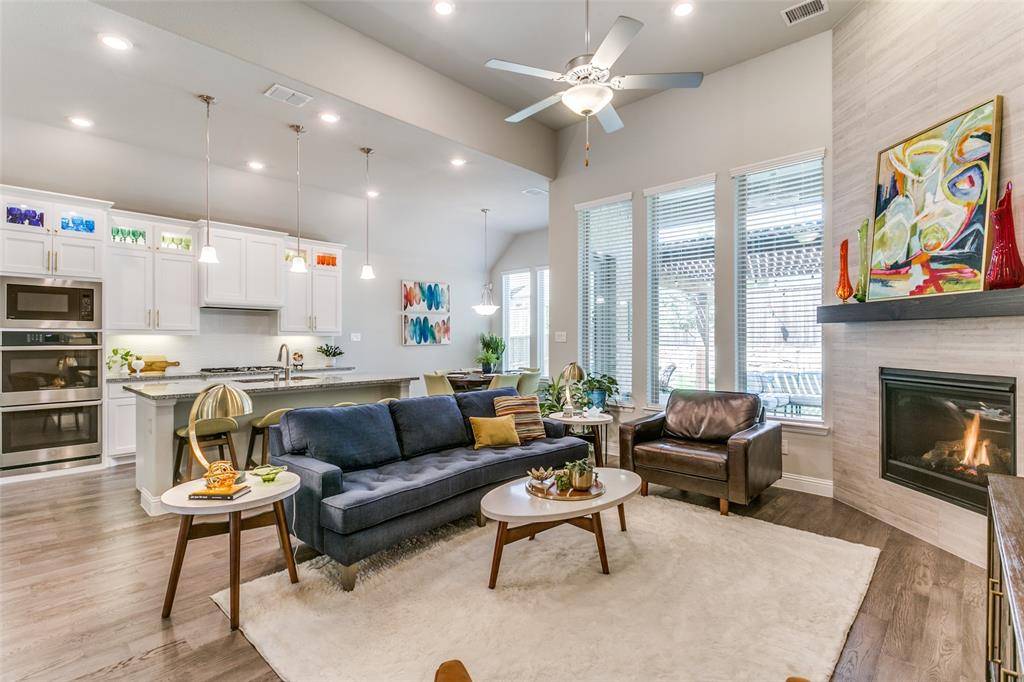5517 Winter Haven Bend Flower Mound, TX 75028
UPDATED:
Key Details
Property Type Single Family Home
Sub Type Single Family Residence
Listing Status Active
Purchase Type For Sale
Square Footage 3,726 sqft
Price per Sqft $214
Subdivision Bradford Park Ph 1
MLS Listing ID 20910363
Style Traditional
Bedrooms 5
Full Baths 3
Half Baths 2
HOA Fees $1,430/ann
HOA Y/N Mandatory
Year Built 2019
Annual Tax Amount $5,438
Lot Size 6,185 Sqft
Acres 0.142
Property Sub-Type Single Family Residence
Property Description
Location
State TX
County Denton
Direction From FM 2499 & FM 407-Justin Road; go south 2499 to Waketon. Turn right Waketon to Cain Valley & turn left. Then turn right on Braford Green Tr. Go to Parksdale & turn right.Take Parksdale to Winter Haven Bnd & turn right.
Rooms
Dining Room 2
Interior
Interior Features Cable TV Available, Decorative Lighting, Double Vanity, Eat-in Kitchen, Flat Screen Wiring, Granite Counters, High Speed Internet Available, In-Law Suite Floorplan, Kitchen Island, Loft, Open Floorplan, Smart Home System, Vaulted Ceiling(s), Walk-In Closet(s), Second Primary Bedroom
Heating Central, Natural Gas, Zoned
Cooling Ceiling Fan(s), Central Air, Electric, Multi Units, Zoned
Fireplaces Number 1
Fireplaces Type Gas, Gas Logs, Living Room
Appliance Dishwasher, Disposal, Electric Oven, Gas Cooktop, Gas Water Heater, Microwave, Double Oven, Plumbed For Gas in Kitchen, Tankless Water Heater, Vented Exhaust Fan
Heat Source Central, Natural Gas, Zoned
Exterior
Exterior Feature Covered Patio/Porch, Rain Gutters, Private Yard
Garage Spaces 2.0
Fence Back Yard, Gate, Pipe, Wood
Utilities Available Cable Available, City Sewer, City Water, Community Mailbox, Concrete, Curbs, Electricity Available, Electricity Connected, Individual Gas Meter, Individual Water Meter, Natural Gas Available, Phone Available, Sewer Available, Sidewalk, Underground Utilities
Roof Type Composition
Total Parking Spaces 2
Garage Yes
Building
Lot Description Cul-De-Sac, Interior Lot, Landscaped, Sprinkler System, Subdivision
Story Two
Foundation Slab
Level or Stories Two
Structure Type Brick,Concrete,Wood
Schools
Elementary Schools Flower Mound
Middle Schools Clayton Downing
High Schools Marcus
School District Lewisville Isd
Others
Ownership Peter Taggart
Acceptable Financing Cash, Conventional, FHA, VA Loan
Listing Terms Cash, Conventional, FHA, VA Loan
Virtual Tour https://www.propertypanorama.com/instaview/ntreis/20910363




