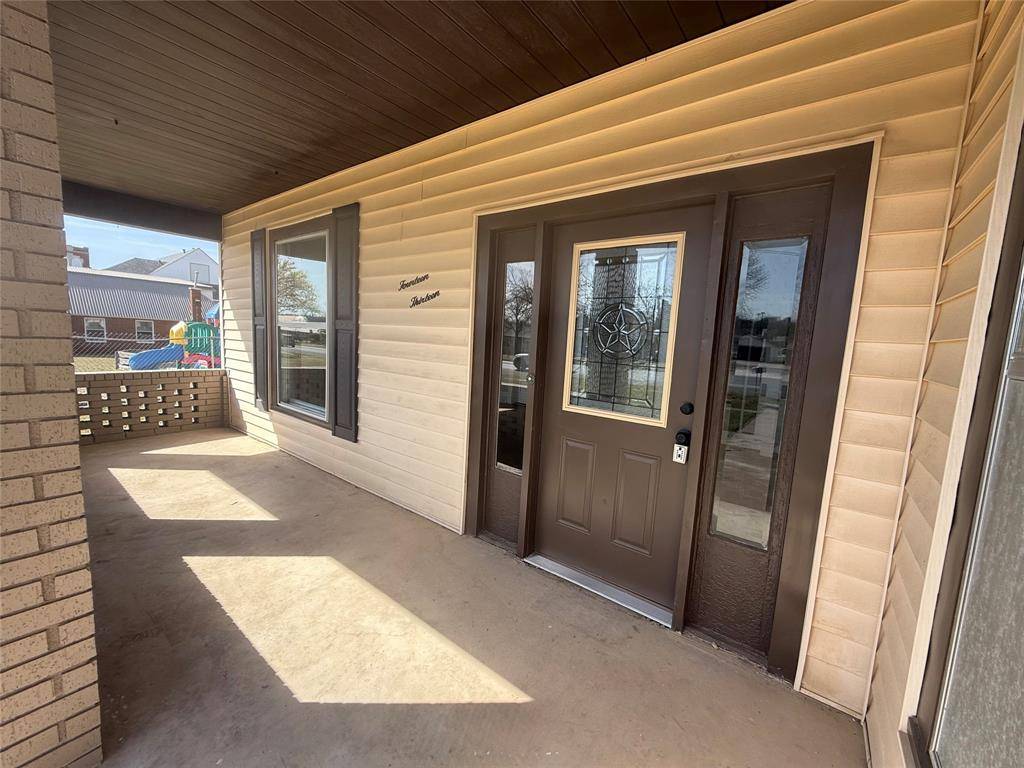1413 Fisher Street Goldthwaite, TX 76844
UPDATED:
Key Details
Property Type Single Family Home
Sub Type Single Family Residence
Listing Status Active
Purchase Type For Sale
Square Footage 1,926 sqft
Price per Sqft $125
Subdivision R11
MLS Listing ID 20879047
Style Traditional
Bedrooms 4
Full Baths 2
HOA Y/N None
Year Built 1920
Lot Size 9,583 Sqft
Acres 0.22
Property Sub-Type Single Family Residence
Property Description
A large living room greets you as you enter the front door. Plentiful large windows throughout the home provide wonderful natural light. Kitchen features new granite counter tops & fixtures, and includes a handy breakfast dining area. Beautiful stainless steel refrigerator and glass top GE Profile stove are included!
The large walk-in pantry will delight the chef in you.
Brand new luxury vinyl plank flooring graces kitchen and common areas. Beautiful ensuite primary bathroom features twin-sink vanity and opens to main hallway. Both baths completely remodeled with all new vanities, toilets and fixtures, new tile flooring and brand new tiled shower and tub surrounds. Bathroom 2 features a laundry section. Near new high-end Whirlpool washer and dryer set included!
Tall 10-foot ceilings typical of homes of the era give a very spacious feel. 4-ton central HVAC system ensures year-round comfort. Big shed and garage building with adjoining carport provide plenty of parking and a separate work space, fully lighted and electrified, with 220V available. New 200-amp service. Large fenced back yard will delight kids and party guests.
Brand new plumbing installed throughout, with pex water lines and new PVC drain and sewer lines, plus brand new electric water heater.
Come tour this gem today and stake your claim in the up-and-coming city of Goldthwaite.
Location
State TX
County Mills
Direction Home is on west side of Fisher St (TX State Highway 16), approximately 4.5 blocks north of county courthouse and a half block south of intersection with Hanna Valley Rd.
Rooms
Dining Room 0
Interior
Interior Features Cable TV Available, Double Vanity, Eat-in Kitchen, Granite Counters, High Speed Internet Available, Pantry
Flooring Carpet, Luxury Vinyl Plank
Appliance Dishwasher, Disposal, Dryer, Electric Range, Electric Water Heater, Refrigerator, Washer
Exterior
Exterior Feature Covered Patio/Porch
Garage Spaces 2.0
Carport Spaces 2
Fence Back Yard, Chain Link
Utilities Available All Weather Road, Cable Available, City Sewer, City Water, Electricity Available, Electricity Connected, Individual Gas Meter, Individual Water Meter, Natural Gas Available
Roof Type Metal
Total Parking Spaces 4
Garage Yes
Building
Story One
Foundation Pillar/Post/Pier
Level or Stories One
Structure Type Vinyl Siding
Schools
Elementary Schools Goldthwaite
Middle Schools Goldthwaite
High Schools Goldthwaite
School District Goldthwaite Isd
Others
Ownership Cromer, JD & MK
Virtual Tour https://www.propertypanorama.com/instaview/ntreis/20879047




