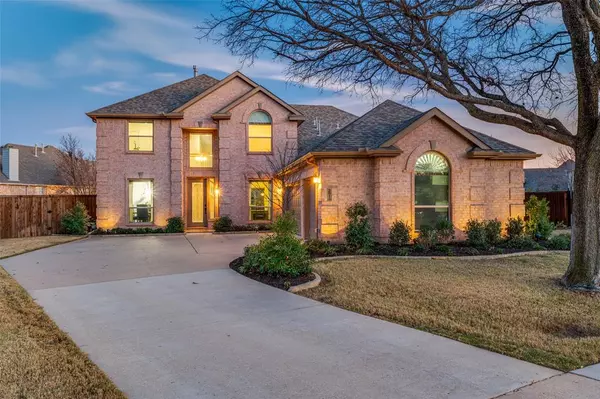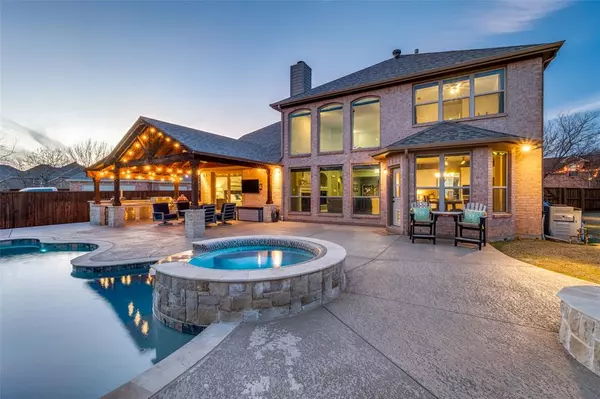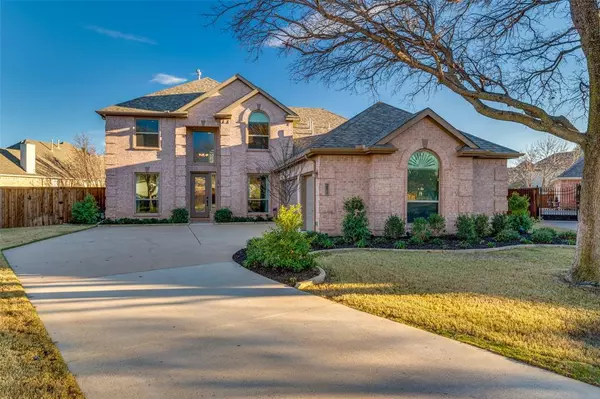2811 Heather Wood Drive Flower Mound, TX 75022
OPEN HOUSE
Sat Jan 18, 2:00pm - 4:00pm
UPDATED:
01/14/2025 10:04 PM
Key Details
Property Type Single Family Home
Sub Type Single Family Residence
Listing Status Active
Purchase Type For Sale
Square Footage 3,375 sqft
Price per Sqft $251
Subdivision The Villages Of Northshore Ph
MLS Listing ID 20811377
Style Traditional
Bedrooms 6
Full Baths 4
HOA Fees $465/ann
HOA Y/N Mandatory
Year Built 1998
Lot Size 0.406 Acres
Acres 0.406
Property Description
Location
State TX
County Denton
Community Club House, Community Pool, Curbs, Greenbelt, Park, Playground, Sidewalks
Direction Flower Mound Road (3040) to Long Prairie Road (2499) Left on Long Prairie (2499,) Right on Lake Flower Drive, Right on Lake Harrison Lane, left on Heather Wood to the property in the Cul De Sac at 2811 Heather Wood
Rooms
Dining Room 2
Interior
Interior Features Built-in Features, Cable TV Available, Chandelier, Decorative Lighting, Eat-in Kitchen, Flat Screen Wiring, Granite Counters, High Speed Internet Available, In-Law Suite Floorplan, Kitchen Island, Open Floorplan, Pantry, Walk-In Closet(s), Wired for Data
Heating Central, ENERGY STAR Qualified Equipment, Fireplace Insert, Fireplace(s), Natural Gas, Zoned
Cooling Ceiling Fan(s), Central Air, ENERGY STAR Qualified Equipment, Evaporative Cooling, Humidity Control, Roof Turbine(s), Zoned
Flooring Carpet, Ceramic Tile, Tile, Wood
Fireplaces Number 1
Fireplaces Type Fire Pit, Gas, Gas Logs, Gas Starter, Living Room, Outside, Stone, Wood Burning
Appliance Dishwasher, Dryer, Electric Oven, Gas Cooktop, Gas Water Heater, Ice Maker, Microwave, Plumbed For Gas in Kitchen, Refrigerator, Vented Exhaust Fan, Washer
Heat Source Central, ENERGY STAR Qualified Equipment, Fireplace Insert, Fireplace(s), Natural Gas, Zoned
Laundry Electric Dryer Hookup, Utility Room, Full Size W/D Area, Stacked W/D Area, Washer Hookup, On Site
Exterior
Exterior Feature Attached Grill, Barbecue, Built-in Barbecue, Covered Patio/Porch, Fire Pit, Garden(s), Gas Grill, Rain Gutters, Lighting, Outdoor Grill, Outdoor Kitchen, Outdoor Living Center, Private Entrance, Private Yard
Garage Spaces 3.0
Fence Back Yard, Fenced, Gate, High Fence, Wood
Pool Cabana, Fenced, Heated, In Ground, Outdoor Pool, Pool Sweep, Pool/Spa Combo, Private, Pump, Salt Water, Water Feature, Waterfall
Community Features Club House, Community Pool, Curbs, Greenbelt, Park, Playground, Sidewalks
Utilities Available Asphalt, Cable Available, City Sewer, City Water, Co-op Electric, Concrete, Curbs, Electricity Connected, Individual Gas Meter, Individual Water Meter, Natural Gas Available, Sidewalk, Underground Utilities
Roof Type Composition,Shingle
Total Parking Spaces 3
Garage Yes
Private Pool 1
Building
Lot Description Acreage, Cul-De-Sac, Few Trees, Interior Lot, Irregular Lot, Landscaped, Lrg. Backyard Grass, Sprinkler System, Subdivision
Story Two
Foundation Slab
Level or Stories Two
Structure Type Brick,Fiber Cement
Schools
Elementary Schools Old Settlers
Middle Schools Shadow Ridge
High Schools Flower Mound
School District Lewisville Isd
Others
Ownership ask agent
Acceptable Financing Conventional, FHA, VA Loan
Listing Terms Conventional, FHA, VA Loan




