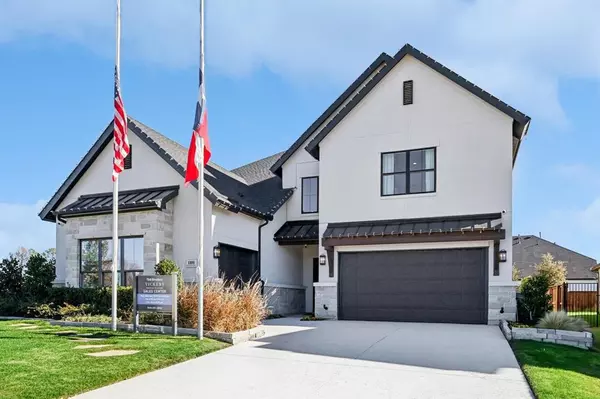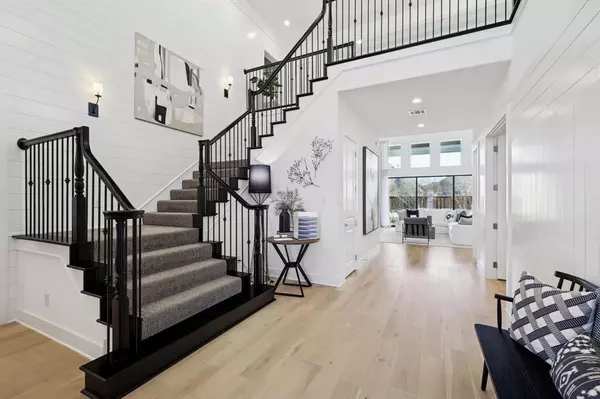1101 Buckingham Place Copper Canyon, TX 75077
UPDATED:
01/09/2025 03:10 PM
Key Details
Property Type Single Family Home
Sub Type Single Family Residence
Listing Status Active
Purchase Type For Sale
Square Footage 4,162 sqft
Price per Sqft $324
Subdivision Vickery
MLS Listing ID 20812792
Style Traditional
Bedrooms 5
Full Baths 5
Half Baths 1
HOA Fees $1,925/ann
HOA Y/N Mandatory
Year Built 2021
Annual Tax Amount $14,452
Lot Size 9,147 Sqft
Acres 0.21
Property Description
Location
State TX
County Denton
Community Gated, Greenbelt, Jogging Path/Bike Path, Park, Sidewalks
Direction Head West on FM 407 from 35E. Left on Vickery Blvd into community. Left on Buckingham Pl. Home is on your left!
Rooms
Dining Room 1
Interior
Interior Features Built-in Features, Built-in Wine Cooler, Cable TV Available, Decorative Lighting, Eat-in Kitchen, Flat Screen Wiring, High Speed Internet Available, In-Law Suite Floorplan, Kitchen Island, Loft, Open Floorplan, Pantry, Sound System Wiring, Vaulted Ceiling(s), Walk-In Closet(s)
Heating Central
Cooling Ceiling Fan(s), Central Air, Electric
Flooring Wood
Fireplaces Number 1
Fireplaces Type Family Room, Living Room
Appliance Built-in Refrigerator, Dishwasher, Disposal, Electric Oven, Gas Cooktop, Microwave, Plumbed For Gas in Kitchen
Heat Source Central
Laundry Electric Dryer Hookup, Utility Room, Full Size W/D Area, Washer Hookup
Exterior
Exterior Feature Covered Patio/Porch, Rain Gutters, Lighting
Garage Spaces 3.0
Fence Back Yard, Fenced, Metal, Wood
Community Features Gated, Greenbelt, Jogging Path/Bike Path, Park, Sidewalks
Utilities Available City Sewer, City Water, Concrete, Curbs, Sidewalk
Roof Type Composition,Shingle
Total Parking Spaces 3
Garage Yes
Building
Lot Description Corner Lot, Few Trees, Irregular Lot, Landscaped, Park View, Sprinkler System, Subdivision
Story Two
Foundation Slab
Level or Stories Two
Structure Type Rock/Stone,Stucco
Schools
Elementary Schools Flower Mound
Middle Schools Clayton Downing
High Schools Marcus
School District Lewisville Isd
Others
Ownership Toll Brothers, Inc.
Special Listing Condition Aerial Photo




