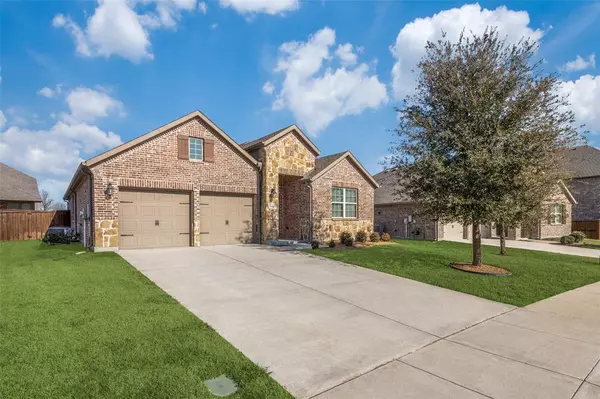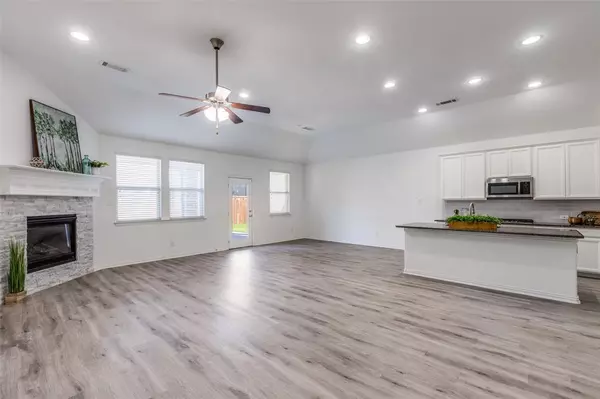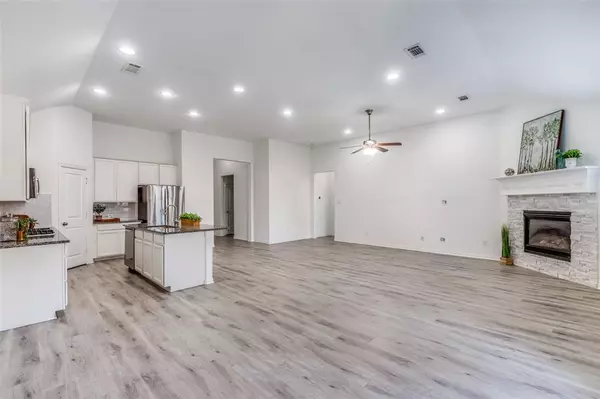5440 Stockport Drive Prosper, TX 75078
UPDATED:
01/04/2025 07:10 AM
Key Details
Property Type Single Family Home
Sub Type Single Family Residence
Listing Status Active
Purchase Type For Rent
Square Footage 1,953 sqft
Subdivision Preserve At Doe Creek Ph I
MLS Listing ID 20805253
Style Traditional
Bedrooms 3
Full Baths 2
HOA Fees $748/ann
PAD Fee $1
HOA Y/N Mandatory
Year Built 2016
Lot Size 7,840 Sqft
Acres 0.18
Property Description
The backyard is an entertainer's dream, featuring low-maintenance artificial turf, a spacious 32x17 paver patio, and a built-in BBQ island complete with a gas grill, mini fridge, and a PUTTING GREEN for year-round fun!
Inside, you'll love the bright, open layout with 10-foot ceilings and luxury vinyl plank (LVP) flooring throughout. The living area is highlighted by a beautiful stone gas fireplace and a recessed wall outlet, making it easy to mount your TV and create a sleek, clean look.
The kitchen is a chef's delight, offering a large island with bar seating, granite countertops, stainless steel appliances, a gas cooktop, and a walk-in pantry. Plus, the French-door stainless steel refrigerator is included!
The primary suite is a peaceful retreat with a charming bay window that's perfect for a sitting area. The ensuite bathroom features dual sinks, a soaking tub, a separate rain shower, and a walk-in closet with built-in shelving for added storage.
Additional highlights:
* Oversized garage with epoxy flooring
* Smart thermostat
* Video doorbell
* Home security system
Ready to lease and move-in ready! Don't miss this exceptional property that combines elegance, entertainment, and ease in one perfect package. Schedule your showing today!
Location
State TX
County Denton
Direction From University Dr, also known as Hwy 380, go North on Gee Rd. Turn West on Fishtrap Rd and then left into neighborhood on Gray Wolf Dr. Third street on right is Stockport.
Rooms
Dining Room 1
Interior
Interior Features Cable TV Available, Granite Counters, High Speed Internet Available, Kitchen Island, Pantry, Walk-In Closet(s)
Flooring Vinyl
Fireplaces Number 1
Fireplaces Type Brick, Gas Logs
Appliance Dishwasher, Disposal, Gas Cooktop, Microwave
Exterior
Exterior Feature Covered Patio/Porch, Rain Gutters, Lighting, Outdoor Grill, Putting Green
Garage Spaces 2.0
Fence Wood
Utilities Available Cable Available, City Sewer, City Water, Curbs
Roof Type Composition
Total Parking Spaces 2
Garage Yes
Building
Lot Description Interior Lot, Sprinkler System
Story One
Foundation Slab
Level or Stories One
Structure Type Brick,Rock/Stone
Schools
Elementary Schools Savannah
Middle Schools Pat Hagan Cheek
High Schools Ray Braswell
School District Denton Isd
Others
Pets Allowed Yes, Call, Number Limit, Size Limit
Restrictions No Smoking,No Waterbeds
Ownership See Agent
Pets Allowed Yes, Call, Number Limit, Size Limit




