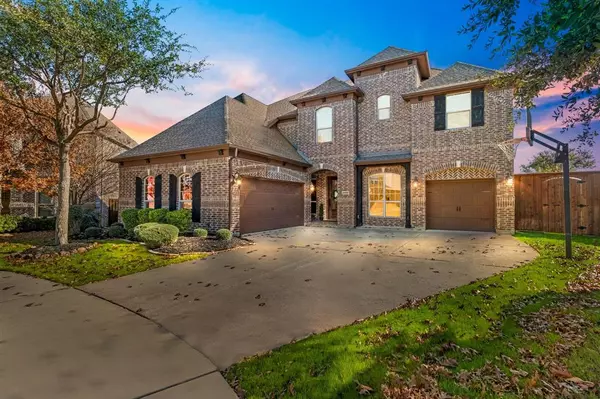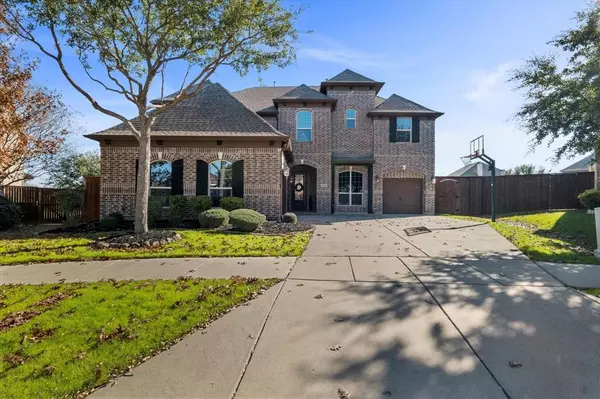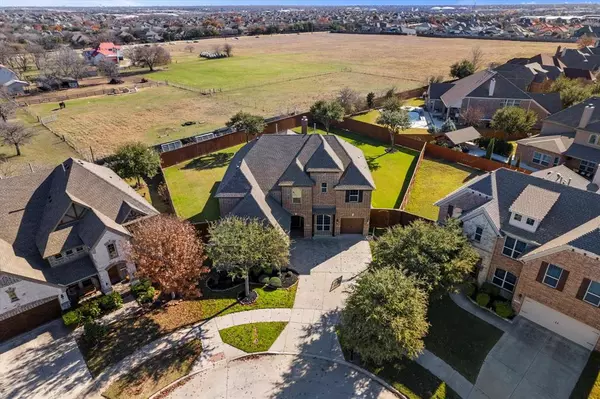6808 Saint Phils Street Frisco, TX 75035
UPDATED:
01/03/2025 04:24 PM
Key Details
Property Type Single Family Home
Sub Type Single Family Residence
Listing Status Active
Purchase Type For Sale
Square Footage 3,895 sqft
Price per Sqft $320
Subdivision Richwoods Ph Six
MLS Listing ID 20800404
Style Traditional
Bedrooms 4
Full Baths 3
Half Baths 1
HOA Fees $600
HOA Y/N Mandatory
Year Built 2012
Annual Tax Amount $16,941
Lot Size 0.350 Acres
Acres 0.35
Property Description
The home showcases stunning nailed-down hardwood floors throughout the main living areas, fresh interior paint, and upgraded carpets in the bedrooms. Additional highlights include an upstairs media room with a powder bath, a downstairs study that can serve as a 5th bedroom, and a spacious 3-car garage. Practical features include a rooftop outlet for holiday lighting (controlled by a switch in the garage), a Brinks home security system with cameras, a new tankless hot water heater installed in 2022, and a Flow by Moen Smart Water Shut Off System for added convenience.
Enjoy peace of mind with the new roof installed in 2022, and take advantage of the expansive backyard, offering both privacy and stunning greenbelt views, perfect for relaxation and outdoor gatherings.
The property is energy-efficient and located in a community with incredible HOA amenities, including a fitness center, clubhouse, basketball court, soccer fields, dog park, resort-style pool, playgrounds, and more.
Buyer to verify school zoning and room dimensions. Don't miss the chance to own this remarkable home in a premier location!
Location
State TX
County Collin
Community Club House, Community Pool, Gated, Jogging Path/Bike Path, Park, Perimeter Fencing, Playground
Direction Please use GPS
Rooms
Dining Room 2
Interior
Interior Features Cable TV Available, Decorative Lighting, High Speed Internet Available
Heating Central, Natural Gas
Cooling Ceiling Fan(s), Central Air, Electric
Flooring Carpet, Ceramic Tile, Wood
Fireplaces Number 1
Fireplaces Type Ventless
Appliance Dishwasher, Disposal, Gas Cooktop, Microwave, Double Oven
Heat Source Central, Natural Gas
Laundry Full Size W/D Area
Exterior
Exterior Feature Covered Patio/Porch, Rain Gutters
Garage Spaces 3.0
Fence Wood
Community Features Club House, Community Pool, Gated, Jogging Path/Bike Path, Park, Perimeter Fencing, Playground
Utilities Available City Sewer, City Water, Sidewalk
Roof Type Composition
Total Parking Spaces 3
Garage Yes
Building
Lot Description Corner Lot, Irregular Lot, Landscaped, Lrg. Backyard Grass, Sprinkler System, Subdivision
Story Two
Foundation Slab
Level or Stories Two
Structure Type Brick
Schools
Elementary Schools Mcspedden
Middle Schools Vandeventer
High Schools Centennial
School District Frisco Isd
Others
Ownership See Tax
Acceptable Financing Cash, Conventional, FHA, VA Loan
Listing Terms Cash, Conventional, FHA, VA Loan




