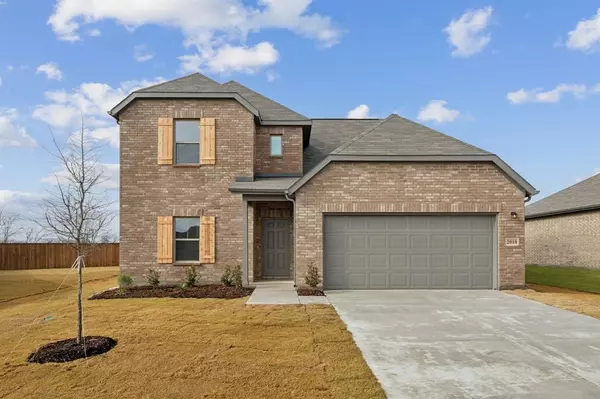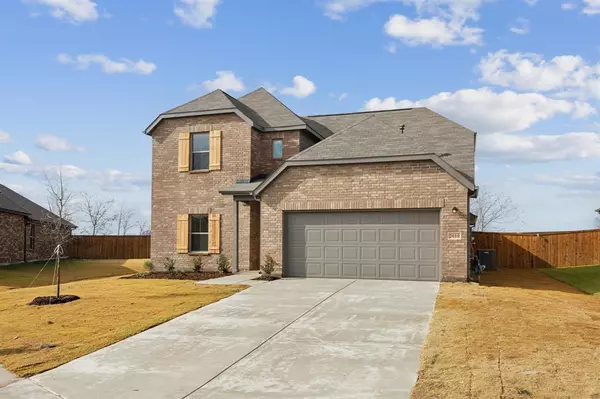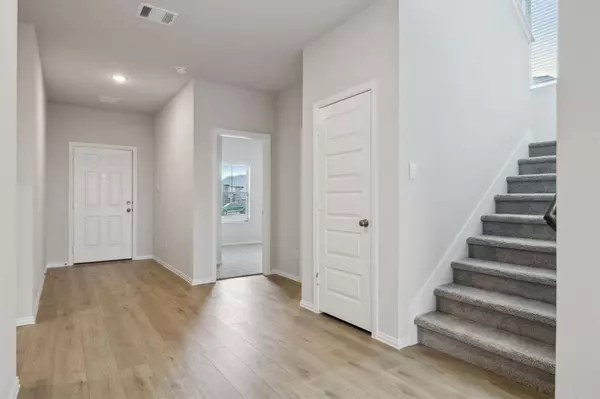2010 Sycamore Ridge Trail Van Alstyne, TX 75495
UPDATED:
12/28/2024 06:24 PM
Key Details
Property Type Single Family Home
Sub Type Single Family Residence
Listing Status Active
Purchase Type For Sale
Square Footage 2,274 sqft
Price per Sqft $168
Subdivision Rolling Ridge
MLS Listing ID 20801444
Bedrooms 4
Full Baths 3
HOA Fees $700/ann
HOA Y/N Mandatory
Year Built 2024
Lot Size 7,405 Sqft
Acres 0.17
Property Description
Location
State TX
County Grayson
Direction Going Northbound on US-75(Central Expy) Exit Toward Van Alstyne Pkwy. Keep Heading North Till Northridge Rd and Turn Right on Northridge Turn Right Onto Redden Rd. Drive 0.3mi and Turn Left On Rolling Ridge Dr. Turn Left Onto Hickory Ridge Dr. Model Home: 508 Hickory Ridge Dr. Van Alstyne, TX 75.
Rooms
Dining Room 1
Interior
Interior Features Kitchen Island, Loft, Open Floorplan, Walk-In Closet(s)
Heating Central
Cooling Central Air
Flooring Carpet, Luxury Vinyl Plank
Appliance Dishwasher, Disposal, Gas Cooktop, Gas Oven, Gas Range
Heat Source Central
Laundry Gas Dryer Hookup, Washer Hookup
Exterior
Garage Spaces 2.0
Utilities Available City Sewer, City Water, Individual Gas Meter, Individual Water Meter, Sidewalk
Roof Type Composition
Total Parking Spaces 2
Garage Yes
Building
Story Two
Foundation Slab
Level or Stories Two
Structure Type Brick
Schools
Elementary Schools Bob And Lola Sanford
High Schools Van Alstyne
School District Van Alstyne Isd
Others
Ownership Cambridge Homes, LLC




