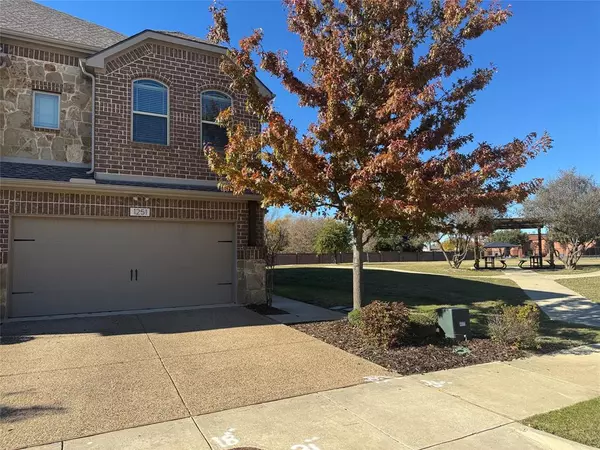1251 Wiltshire Drive Allen, TX 75013
UPDATED:
12/13/2024 02:10 AM
Key Details
Property Type Townhouse
Sub Type Townhouse
Listing Status Active
Purchase Type For Rent
Square Footage 2,086 sqft
Subdivision Glendover Gardens
MLS Listing ID 20796367
Style Traditional
Bedrooms 3
Full Baths 3
HOA Fees $385/mo
PAD Fee $1
HOA Y/N Mandatory
Year Built 2017
Lot Size 2,874 Sqft
Acres 0.066
Property Description
Location
State TX
County Collin
Direction From US 75N, take exit for Exchange Parkway, turn left onto W Exchange Parkway, continue straight to stay om W Exchange Parkway, turn right on to Wiltshire Drive. House is on the left.
Rooms
Dining Room 1
Interior
Interior Features Cable TV Available, Cathedral Ceiling(s), Chandelier, Decorative Lighting, Double Vanity, Eat-in Kitchen, Granite Counters, High Speed Internet Available, In-Law Suite Floorplan, Open Floorplan, Pantry, Smart Home System, Vaulted Ceiling(s), Walk-In Closet(s)
Heating Central, Natural Gas
Cooling Ceiling Fan(s), Central Air, Electric
Flooring Carpet, Ceramic Tile, Engineered Wood
Appliance Dishwasher, Disposal, Gas Cooktop, Gas Oven, Microwave, Plumbed For Gas in Kitchen, Tankless Water Heater, Vented Exhaust Fan
Heat Source Central, Natural Gas
Exterior
Garage Spaces 2.0
Utilities Available Cable Available, City Sewer, City Water, Concrete, Curbs, Electricity Connected, Sidewalk, Underground Utilities
Roof Type Composition
Total Parking Spaces 2
Garage Yes
Building
Story Two
Foundation Slab
Level or Stories Two
Structure Type Brick
Schools
Elementary Schools Kerr
High Schools Allen
School District Allen Isd
Others
Pets Allowed Yes, Number Limit, Size Limit
Restrictions No Smoking,No Sublease,No Waterbeds,Pet Restrictions
Ownership See Agent
Pets Allowed Yes, Number Limit, Size Limit




