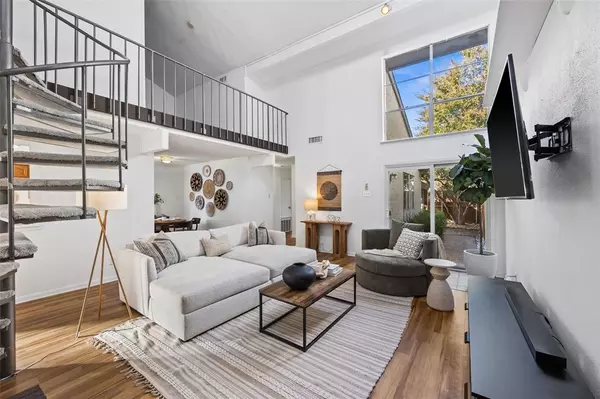9125 Emberglow Lane Dallas, TX 75243
OPEN HOUSE
Sat Nov 23, 11:00am - 3:00pm
Sun Nov 24, 11:00am - 3:00pm
UPDATED:
11/20/2024 11:34 PM
Key Details
Property Type Townhouse
Sub Type Townhouse
Listing Status Active
Purchase Type For Sale
Square Footage 1,760 sqft
Price per Sqft $178
Subdivision Chimney Hill 1St Inst
MLS Listing ID 20781815
Style Traditional
Bedrooms 3
Full Baths 2
HOA Fees $410/mo
HOA Y/N Mandatory
Year Built 1972
Annual Tax Amount $7,898
Lot Size 4,356 Sqft
Acres 0.1
Property Description
Don’t miss your chance to call this Emberglow gem home! Schedule your private showing today.
Location
State TX
County Dallas
Community Community Pool, Curbs, Pickle Ball Court, Pool, Sidewalks, Tennis Court(S)
Direction See GPS
Rooms
Dining Room 1
Interior
Interior Features Cable TV Available, Decorative Lighting, High Speed Internet Available, Loft, Open Floorplan, Pantry, Vaulted Ceiling(s), Walk-In Closet(s)
Heating Central, Electric, Fireplace(s)
Cooling Ceiling Fan(s), Central Air, Electric
Flooring Ceramic Tile, Laminate
Fireplaces Number 1
Fireplaces Type Gas, Gas Starter, Living Room
Appliance Dishwasher, Disposal, Electric Range, Gas Water Heater, Vented Exhaust Fan
Heat Source Central, Electric, Fireplace(s)
Laundry Electric Dryer Hookup, In Hall, Full Size W/D Area, Washer Hookup
Exterior
Exterior Feature Private Yard
Garage Spaces 2.0
Fence Wood
Community Features Community Pool, Curbs, Pickle Ball Court, Pool, Sidewalks, Tennis Court(s)
Utilities Available Alley, City Sewer, City Water, Curbs, Electricity Connected, Sidewalk
Roof Type Composition
Total Parking Spaces 2
Garage Yes
Building
Lot Description Corner Lot, Landscaped, Subdivision
Story One and One Half
Foundation Slab
Level or Stories One and One Half
Structure Type Brick,Stucco
Schools
Elementary Schools Lake Highlands
High Schools Lake Highlands
School District Richardson Isd
Others
Ownership See Tax Records
Acceptable Financing Cash, Conventional, FHA, VA Loan
Listing Terms Cash, Conventional, FHA, VA Loan

GET MORE INFORMATION




