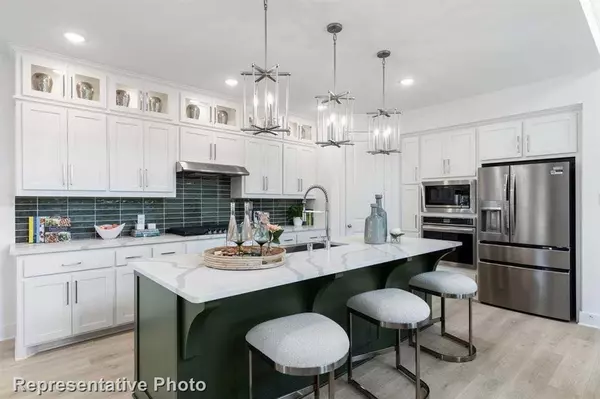7412 Moon Chase Trail Mckinney, TX 75071
UPDATED:
11/12/2024 03:39 PM
Key Details
Property Type Single Family Home
Sub Type Single Family Residence
Listing Status Active
Purchase Type For Sale
Square Footage 2,454 sqft
Price per Sqft $264
Subdivision Aster Park: 40Ft. Lots
MLS Listing ID 20775090
Style Traditional
Bedrooms 4
Full Baths 3
HOA Fees $1,650/ann
HOA Y/N Mandatory
Year Built 2024
Lot Size 4,791 Sqft
Acres 0.11
Property Description
Location
State TX
County Collin
Community Club House, Community Pool, Gated, Greenbelt, Jogging Path/Bike Path, Lake, Park, Sidewalks
Direction 380 to North Custer Rd, right on FM1461-Rhea Mills, Left on Aster Park Trails, Left on Valderama. Sales Office at 7166 Valderama Ct, McKinney, 75071
Rooms
Dining Room 1
Interior
Interior Features Kitchen Island, Loft, Pantry, Smart Home System, Walk-In Closet(s)
Heating Central, Electric
Cooling Ceiling Fan(s), Central Air, Electric
Flooring Carpet, Ceramic Tile, Luxury Vinyl Plank, Tile, Wood
Fireplaces Number 1
Fireplaces Type Family Room
Appliance Dishwasher, Disposal, Electric Oven, Gas Cooktop, Microwave, Tankless Water Heater
Heat Source Central, Electric
Laundry Electric Dryer Hookup, Utility Room, Full Size W/D Area, Washer Hookup
Exterior
Exterior Feature Covered Patio/Porch, Rain Gutters, Private Yard
Garage Spaces 2.0
Fence Back Yard, Fenced, Wood
Community Features Club House, Community Pool, Gated, Greenbelt, Jogging Path/Bike Path, Lake, Park, Sidewalks
Utilities Available Alley, City Sewer, City Water, Curbs, Individual Gas Meter, Individual Water Meter, Sidewalk, Underground Utilities
Roof Type Composition
Parking Type Garage Door Opener, Garage Single Door
Total Parking Spaces 2
Garage Yes
Building
Story Two
Foundation Slab
Level or Stories Two
Structure Type Brick
Schools
Elementary Schools Sam Johnson
Middle Schools Lorene Rogers
High Schools Walnut Grove
School District Prosper Isd
Others
Ownership Highland Homes

GET MORE INFORMATION




