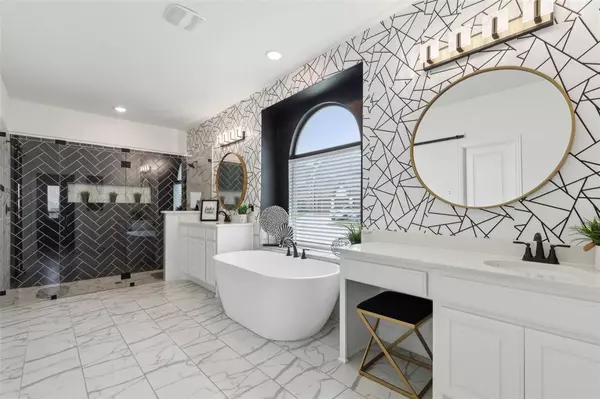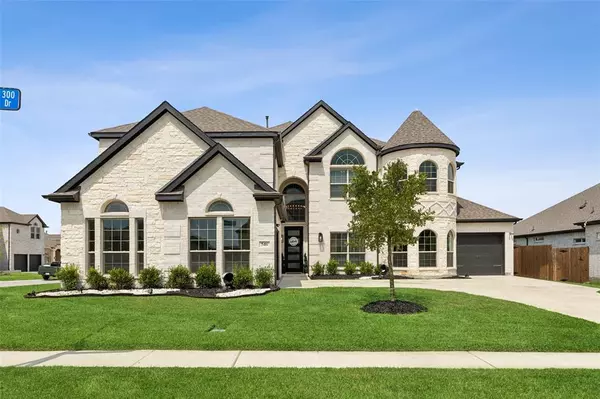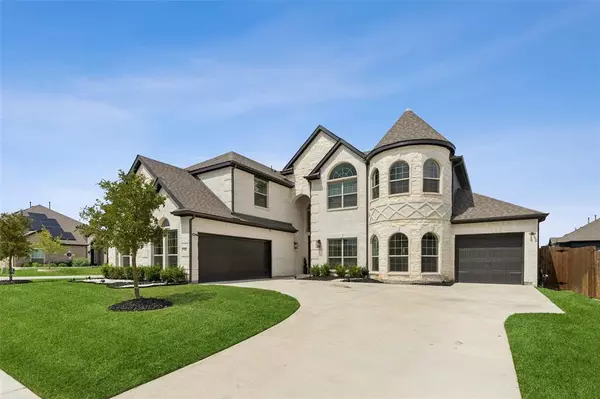546 Dehaviland Lane Fate, TX 75087
UPDATED:
12/31/2024 06:59 PM
Key Details
Property Type Single Family Home
Sub Type Single Family Residence
Listing Status Active
Purchase Type For Sale
Square Footage 4,369 sqft
Price per Sqft $163
Subdivision Woodcreek Ph 5B
MLS Listing ID 20712705
Style Contemporary/Modern,Traditional
Bedrooms 5
Full Baths 4
HOA Fees $360
HOA Y/N Mandatory
Year Built 2022
Annual Tax Amount $15,193
Lot Size 9,583 Sqft
Acres 0.22
Property Description
Location
State TX
County Rockwall
Community Club House, Community Pool, Community Sprinkler, Curbs, Jogging Path/Bike Path, Park, Playground, Pool, Sidewalks
Direction I-30 Headed East and cross over Lake Ray Hubbard and Exit John King, take a Left under I-30 to Hwy 66 and make a Right. Take Hwy 66 to Ben Payne and make a Left. Take Ben Payne to Bleriot and make a Right. Make a Left onto Curtiss turn Right on Dehaviland
Rooms
Dining Room 2
Interior
Interior Features Cable TV Available, Chandelier, Decorative Lighting, Double Vanity, Eat-in Kitchen, Flat Screen Wiring, Granite Counters, High Speed Internet Available, Kitchen Island, Open Floorplan, Pantry, Walk-In Closet(s)
Heating Central, Fireplace(s), Natural Gas
Cooling Ceiling Fan(s), Central Air, Electric
Flooring Carpet, Tile
Fireplaces Number 1
Fireplaces Type Gas, Gas Logs, Gas Starter, Living Room
Appliance Built-in Gas Range, Dishwasher, Disposal, Gas Cooktop, Gas Oven, Microwave, Double Oven, Plumbed For Gas in Kitchen, Tankless Water Heater, Vented Exhaust Fan, Water Filter
Heat Source Central, Fireplace(s), Natural Gas
Laundry Electric Dryer Hookup, Utility Room, Full Size W/D Area, Washer Hookup
Exterior
Exterior Feature Covered Patio/Porch, Private Yard
Garage Spaces 3.0
Carport Spaces 3
Fence Back Yard, Fenced, Wood
Community Features Club House, Community Pool, Community Sprinkler, Curbs, Jogging Path/Bike Path, Park, Playground, Pool, Sidewalks
Utilities Available Cable Available, City Sewer, City Water, Concrete, Curbs, Electricity Available, Underground Utilities
Roof Type Composition,Shingle
Total Parking Spaces 3
Garage Yes
Building
Lot Description Corner Lot, Landscaped, Level
Story Two
Foundation Slab
Level or Stories Two
Structure Type Rock/Stone
Schools
Elementary Schools Billie Stevenson
Middle Schools Herman E Utley
High Schools Rockwall
School District Rockwall Isd
Others
Restrictions None
Ownership Phillip Johnson, Jameela Johnson
Acceptable Financing Cash, Conventional, VA Loan
Listing Terms Cash, Conventional, VA Loan




