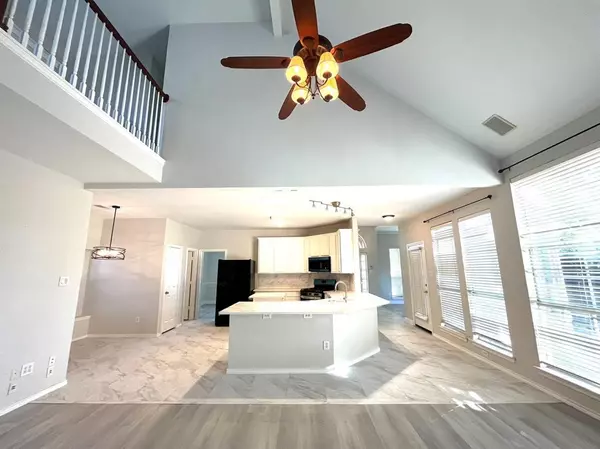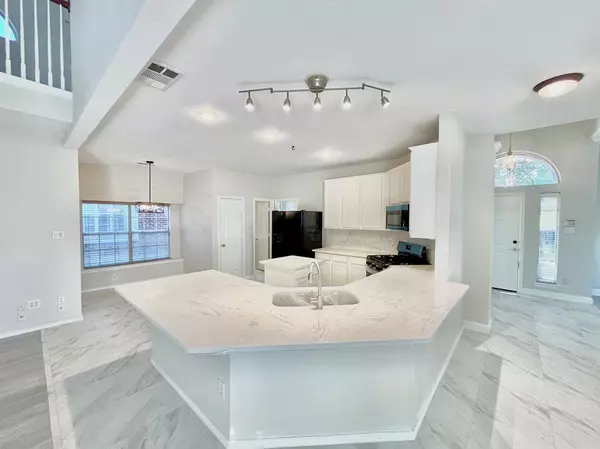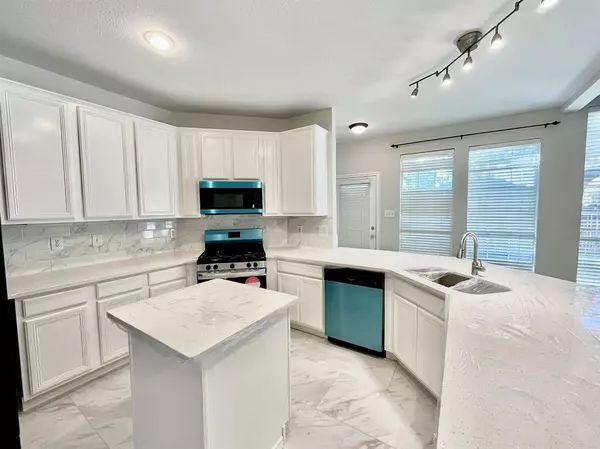4833 Holly Berry Drive Plano, TX 75093
UPDATED:
12/28/2024 11:04 PM
Key Details
Property Type Single Family Home
Sub Type Single Family Residence
Listing Status Active
Purchase Type For Sale
Square Footage 2,420 sqft
Price per Sqft $218
Subdivision Preston View Ph 1
MLS Listing ID 20710764
Bedrooms 3
Full Baths 2
Half Baths 1
HOA Fees $581/ann
HOA Y/N Mandatory
Year Built 1996
Lot Size 6,969 Sqft
Acres 0.16
Property Description
Location
State TX
County Collin
Direction Preston road east to ohio north,west on holly berry
Rooms
Dining Room 1
Interior
Interior Features Open Floorplan
Heating Central
Cooling Central Air
Fireplaces Number 1
Fireplaces Type Gas Logs
Appliance Dishwasher, Disposal, Electric Oven, Gas Cooktop, Refrigerator
Heat Source Central
Exterior
Garage Spaces 2.0
Utilities Available City Sewer, City Water
Total Parking Spaces 1
Garage Yes
Building
Story Two
Level or Stories Two
Structure Type Brick,Siding
Schools
Elementary Schools Daffron
Middle Schools Robinson
High Schools Jasper
School District Plano Isd
Others
Restrictions No Smoking,No Sublease,No Waterbeds
Ownership ask agent
Acceptable Financing Conventional
Listing Terms Conventional




