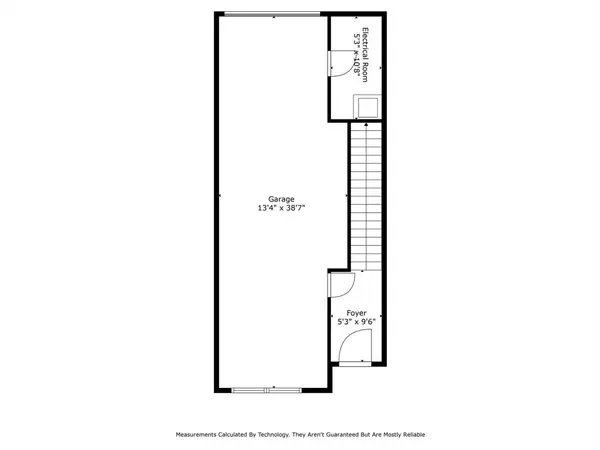4111 Newton Avenue #38 Dallas, TX 75219
OPEN HOUSE
Sun Nov 17, 2:00pm - 4:00pm
UPDATED:
11/14/2024 07:34 PM
Key Details
Property Type Townhouse
Sub Type Townhouse
Listing Status Active
Purchase Type For Sale
Square Footage 1,842 sqft
Price per Sqft $312
Subdivision Twnhms 4111
MLS Listing ID 20659870
Style Contemporary/Modern
Bedrooms 2
Full Baths 2
Half Baths 1
HOA Fees $429/mo
HOA Y/N Mandatory
Year Built 2007
Annual Tax Amount $9,722
Lot Size 1.685 Acres
Acres 1.685
Property Description
Location
State TX
County Dallas
Direction Please use gps - The unit is inside a side walk through.
Rooms
Dining Room 1
Interior
Interior Features Chandelier, Decorative Lighting, Double Vanity, Eat-in Kitchen, Granite Counters, Open Floorplan, Walk-In Closet(s)
Heating Central
Cooling Ceiling Fan(s), Central Air
Flooring Carpet, Ceramic Tile, Hardwood
Fireplaces Number 1
Fireplaces Type Decorative
Appliance Dishwasher, Disposal, Dryer, Electric Oven, Gas Cooktop, Microwave, Refrigerator, Vented Exhaust Fan, Washer
Heat Source Central
Laundry In Hall, Utility Room, Stacked W/D Area
Exterior
Garage Spaces 2.0
Fence None
Utilities Available City Sewer, City Water
Roof Type Composition
Parking Type Alley Access, Garage Faces Rear, Garage Single Door
Total Parking Spaces 2
Garage Yes
Building
Lot Description Interior Lot
Story Three Or More
Foundation Slab
Level or Stories Three Or More
Structure Type Brick,Rock/Stone,Stone Veneer
Schools
Elementary Schools Mcmillan
Middle Schools Spence
High Schools North Dallas
School District Dallas Isd
Others
Ownership of record
Acceptable Financing Cash, Conventional, FHA
Listing Terms Cash, Conventional, FHA

GET MORE INFORMATION




