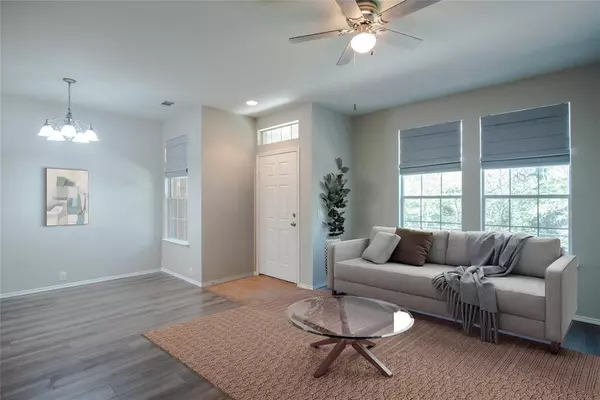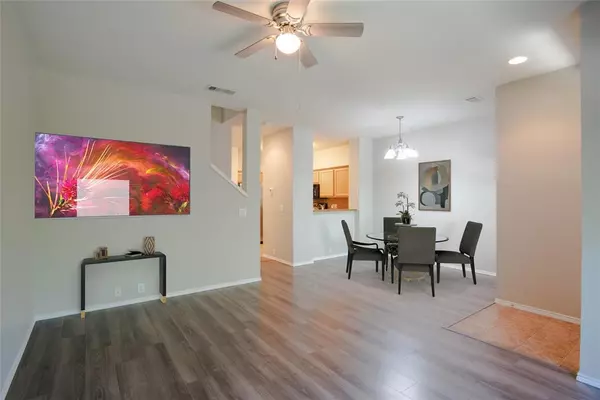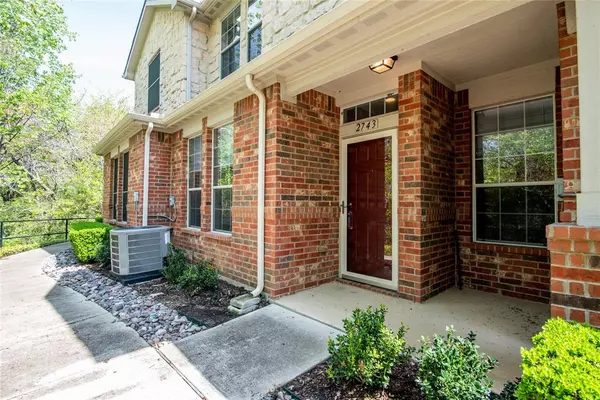2743 Olympic Park Drive Grand Prairie, TX 75050
UPDATED:
12/31/2024 06:33 PM
Key Details
Property Type Townhouse
Sub Type Townhouse
Listing Status Active
Purchase Type For Sale
Square Footage 1,524 sqft
Price per Sqft $176
Subdivision Parkview Ph 1B
MLS Listing ID 20555204
Style Traditional
Bedrooms 3
Full Baths 2
Half Baths 1
HOA Fees $200/mo
HOA Y/N Mandatory
Year Built 2007
Annual Tax Amount $6,898
Lot Size 1,698 Sqft
Acres 0.039
Property Description
A very well maintained home and community*Here are some of the distinct features* Interior painted March 2024 with a beautiful grey*Multiple fans replaced March 2024*HVAC replaced September 2022*Roof replaced by HOA in the last 5 years*Blinds replaced downstairs March of 2024*Walking paths throughout the property*Beautiful creek and trees directly behind their property*Pest control thru outside portal provided by HOA*Survey available*Storm door at front door*House to have complete cleaning before listing*All carpets to be professionally cleaned before listing*Plenty of closet space*Front of house faces West which is blocked by the trees*This has produced lower heating and cooling bills*Refrigerator stays with property*Please see manage documents for more info* *Seller will pay all HOA fees and convey Mineral Estate with right offer*
Location
State TX
County Dallas
Community Community Sprinkler
Direction Property is off Carrier parkway in Grand Prairie* From Arlington take Green Oaks east to Olympic Park then turn left and the house will be on the left* From Carrier go west just past Roy Orr then turn right on Olympic Park and house will be on the left*
Rooms
Dining Room 1
Interior
Interior Features Cable TV Available, Double Vanity, High Speed Internet Available, Open Floorplan, Pantry, Tile Counters, Walk-In Closet(s)
Heating Central, Electric
Cooling Ceiling Fan(s), Central Air
Flooring Carpet, Ceramic Tile, Laminate
Appliance Dishwasher, Disposal, Electric Oven, Electric Water Heater, Microwave, Refrigerator, Vented Exhaust Fan
Heat Source Central, Electric
Laundry Electric Dryer Hookup, Utility Room, Full Size W/D Area, Washer Hookup
Exterior
Exterior Feature Rain Gutters
Garage Spaces 2.0
Fence None
Community Features Community Sprinkler
Utilities Available Cable Available, City Sewer, City Water, Community Mailbox, Concrete, Electricity Available, Individual Water Meter, Sewer Available, Sidewalk, Underground Utilities
Roof Type Composition
Total Parking Spaces 2
Garage Yes
Building
Lot Description Landscaped, No Backyard Grass, Park View, Sprinkler System, Subdivision
Story Two
Foundation Slab
Level or Stories Two
Structure Type Brick,Rock/Stone
Schools
Elementary Schools Eisenhower
Middle Schools Adams
High Schools Grand Prairie
School District Grand Prairie Isd
Others
Restrictions Deed
Ownership SEE TAX
Acceptable Financing Cash, Conventional, FHA, VA Loan
Listing Terms Cash, Conventional, FHA, VA Loan
Special Listing Condition Deed Restrictions, Survey Available, Utility Easement




